Σημειώσεις Δ1 Ιστορίας Αρχιτεκτονικής ΙΙ
ΑΝΔΡΕΑΣ ΓΙΑΚΟΥΜΑΚΑΤΟΣ
τελευταίο
11ο μάθημα Δευτέρα 21-5-2018
ΜΕΤΑΜΟΝΤΕΡΝΙΣΜΟΣ
The Las Vegas Strip
is a stretch of South Las Vegas Boulevard in Clark County, Nevada that is known for its concentration of resort hotels and casinos. The Strip is approximately 4.2 miles (6.8 km) in length, located immediately south of the Las Vegas city limits in the unincorporated towns of Paradise and Winchester. However, the Strip is often referred to as being in Las Vegas.
Gondolas outside of The Venetian.
CityCenter Las Vegas
διαφημιστική γλώσσα
Holy Vagina Jesus
by 1960s artist Michael Hussar portrays femininity as a sacred element that forms part of the history of humanity. Also, it is a visual rebuke of male-centered religious discourses.
Michael Hussar [1964- ]
is an American painter from Southern California. He was trained at the Art Center College of Design in Pasadena, CA.
μετασουρεαλιστική τέχνη
Robert Venturi [1925- ]
χρήση μοντέρνων μέσων επικοινωνίας
εκλεκτικισμός
πηγή έμπνευσης ολόκληρη η ιστορία της αρχιτεκτονικής
ειρωνικό σχόλιο
παραμόρφωση
κολάζ
ανανέωση της "συσκευασίας"
στα όρια του κιτς
σκηνογραφία
αγγλοσαξωνικό προϊόν
The Guild House, completed 1964, on Spring Garden Street, Philadelphia
ποπ απελευθέρωση
μεγάλη επιγραφή
τεράστια κεραία στον οροφή
γηροκομείο
αναγεννησιακά στοιχεία
Vanna Venturi House
πρόσοψη
fake entrance
οι πόρτες είναι στα πλάγια
εικονική πραγματικότητα
στοιχεία Bauhaus
απόλυτα ασυνεπές
ασυμετρία
a simple and unpretentious home
Vanna Venturi House from the south-west
Vanna Venturi House
τόξο στη σοφίτα
Vanna Venturi House
Millman St, Philadelphia, PA
το σπίτι της μαμάς του
Piazza d'Italia New Orleans.
Charles Moore (with Perez Architects)
απόλυτα θεαματικός
ένα μεγάλο show
επιγραφές στα λατινικά πάνω από τους κίονες!
ακραίος εκλεκτικισμός
The Pavilion for Japanese Art
is a part of the Los Angeles County Museum of Art
Bruce Goff
The Glass House (1949)
New Canaan, Connecticut.
Philip Johnson
his own residence
minimal structure,
geometry,
proportion,
and the effects of transparency and reflection.
glass and steel
είσοδος αψίδα
σταυροειδής θόλος στο εσωτερικό
επηρεασμένος από Άγιο Ανδρέα του Αλμπέρτι
Michael Graves,
Target Toaster 1989
Martel College,
a new residential college on Rice University’s North Campus
επηρεασμένος από τη μουσολινική αρχιτεκτονική του 1930
Michael Graves
(July 9, 1934 – March 12, 2015)
was an American architect and principal of Michael Graves and Associates and Michael Graves Design Group. He was also professor of architecture at Princeton University for nearly forty years.
μέγαρο μουσικής Θεσσαλονίκης
κτήριο Β'
Η αρχιτεκτονική προμελέτη έγινε από τον Arata Isozaki.
Design & Application Engineers, Μαρούσι
Arata Isozaki & Associates, SCHEMA 4 architects _ 2010
πανεπιστημιούπολη Τσουκούμπα
Αράτα Ισοζάκι
Doric building, Minato-ku, Tokyo 1991
Kengo Kuma
έκρυθμος, σκηνογραφικός εκλεκτικισμός
δωρική κολώνα
Gehry Residence in Santa Monica, California (1978)
ένα ποιητικό κολάζ από βιομηχανικά υλικά
Loyola Law School μακέτα
Frank Gehry
Loyola Law School
Frank Gehry
Loyola Law School
από τις πιο ακριβές νομικές σχολές
Frank Gehry
Deconstructivism
Αποδομισμός
εκλεκτικισμός
κυβισμός
ανάμεσα σε μπαρόκ, γοτθικά και νουβώ αρ κτήρια
Μέδουσα: η μεταλλική κατασκευή που στολίζει την οροφή
Tančící dům,
το σπίτι που χορεύει, Πράγα 1996
Ginger and Fred,
Nationale Nederlanden Building,
Vlado Milunić & Frank Gehry
αποδομισμός
νεομπαρόκ
Puppy by Jeff Koons in front of the museum
Bilbao Guggenheim
Bilbao Guggenheim 1997
Frank Gehry
"the randomness of the curves are designed to catch the light"
The interior "is designed around a large, light-filled atrium with views of Bilbao's estuary and the surrounding hills of the Basque country"
εθνικό θέατρο Καταλωνίας
Ricardo Bofill
o Παρθενώνας της Καταλωνίας
ένα εξαίσιο curtain wall
αλλόκοτη νεοσοσιαλιστικού ρεαλισμού αρχιτεκτονική
Dearborn Center 2003
Chicago
Ricardo Bofill
The building is designed like a classical column with a heavy base, a projecting cornice at the top and curved walls on each side. Its gleaming stainless steel and glass surfaces reflect the vitality of Chicago’s business center in sync with the demands of the global marketplace.
κλασικίζοντα στοιχεία
Prince Maffeo Sciarra, owner of the prime property near the Trevi Fountain, commissioned the architect
Giulio De Angelis
to design the glass-domed structure as a fashionable shopping centre.
νέο κοιμητήριο στη Μοντένα
Aldo Rossi (1931 – 1997)
ο "πάπας" της ιταλικής αρχιτεκτονικής
η μορφή προηγείται της λειτουργίας
το κτήριο ως μνημείο
η πόλη ανακτά την ταυτότητά της (που είχε χάει από το μοντέρνο κίνημα)
κοσμηματοπωλείο στη Βιέννη
Hans Hollein (1934 – 2014)
συμβολισμός της εξόρυξης μετάλλου...
ικανότητα σχεδιασμού σε μικρή κλίμακα
Haas-Haus am Stock-im-Eisen-Platz in Wien, 1990
Haas-Haus in der Dämmerung
Blick aus dem Café auf den Stephansdom
The building is considered controversial owing to its contrast with the adjacent Stephansdom cathedral.
Hans Hollein
Village Hall, Windsor, Florida, 1997
Léon Krier
Museo Nacional de Arte Romano de Mérida (MNAR)
10ο μάθημα Δευτέρα 14-5-2018
ΑΡΧΙΤΕΚΤΟΝΙΚΗ ΔΕΚΑΕΤΙΑΣ 1960
κινήματα πρωτοποριών:
Metabolism
Archigram
Post Modernism
Radicals Superstudio-Archizoom
Structuralism
Five Architects
υπερτεχνολογικός ηδονισμός
εμμονή στην ιδέα της αστικής πύκνωσης
μητροπόλεις
φανταστικές ουτοπίες μεγάλης κλίμακας
αποδόμηση κτιριακού οργανισμού
The R. Buckminster Fuller and Anne Hewlett Dome Home, located at 407 S. Forest Ave. in Carbondale, Illinois, is a geodesic dome house which was the residence of Buckminster Fuller from 1960 to 1971. The house, inhabited by Fuller while he taught at Southern Illinois University, was the only geodesic dome Fuller lived in as well as the only property he ever owned. Fuller, a prolific architect and engineer, popularized the geodesic dome as a building design, and his house was one of the first geodesic dome residences to be constructed. The home was built and designed by Al Miller of the Pease Woodworking Company.
ΑΛΓΕΡΙΑ
a highway along the roof, suggesting a double-loaded corridor with deep plan, single-aspect apartments on both sides.
Paolo Soleri
Arcosanti
κατασκευή επιστημονικής φαντασίας στην έρημο της Αριζόνας!
The Vanna Venturi House, one of the first prominent works of the postmodern architecture movement, is located in the neighborhood of Chestnut Hill in Philadelphia, Pennsylvania. It was designed by architect Robert Venturi
for his mother Vanna Venturi, and constructed between 1962 -1964.
μεταμοντερνισμός
Pritzker Prize in Architecture in 1991
βαθύ εκλεκιστικό γούστο
στοιχεία art deco
"less is a bore"
a postmodern antidote to Mies van der Rohe's famous modernist dictum
"Less is more".
αρχιτεκτονική αρεστή στον κόσμο
λαϊκό γούστο, kitsch, pop culture
The Guild House, completed 1964, on Spring Garden Street, Philadelphia
The building, which houses apartments for low-income senior citizens, was commissioned by a local Quaker organization,
γιαπωνέζοι μεταβολιστές
μεταβολή αστικού χώρου
ΤΟΚΥΟ
Kenzō Tange 丹下 健三
πήρε το βραβείο Pritzker το 1987
συνδυάζει μοντερνισμό και ιαπωνική παράδοση
το δικό του σπίτι 1953
KENZO TANGE
το εθνικό γυμναστήριο Γιογιόγκι 1964 για τους ολυμιακούς αγώνες
KENZO TANGE
KENZO TANGE
ΜΕΛΕΤΗ ΓΙΑ ΤΟΝ κόλπο ΤΟΥ ΤΟΚΥΟ
1960
Ο Πύργος Τέχνης στο Mito, στο Ιμπαράκι (1990)
Arata Isozaki 磯崎 新
Η πόλη καθ' ύψος
Metabolism (新陳代謝 shinchintaisha)
was a post-war Japanese architectural movement that fused ideas about architectural megastructures with those of organic biological growth. It had its first international exposure during CIAM's 1959 meeting and its ideas were tentatively tested by students from Kenzo Tange's MIT studio.
The Nakagin Capsule Tower
(中銀カプセルタワー Nakagin Kapuseru Tawā)
is a mixed-use residential and office tower designed by architect
Kisho Kurokawa
and located in Shimbashi, Tokyo, Japan. Completed in just 30 days in 1972,[1] the building is a rare remaining example of Japanese Metabolism,
κάψουλες για διαμονή μιας νύχτας
από τα ελάχιστα εναπομείναντα δείγματα ιαπωνέζικου μεταβολισμού
Στο ΤΟΚΥΟ η αξία γης είναι απίστευτα υψηλή
ώστε η ανοικοδόμηση είναι ταχύτατη!
Lydia Kallipoliti
Syracuse University
Cloud colonies: electronic urbanism and Takis Zenetos' city of the future in the 1960's
Τάκης Ζενέτος ηλεκτρονική πολεοδομία και ουτοπία
αρχιτέκτων - πολεοδόμος - μελλοντολόγος
Ο Ζενέτος όμως είχε ήδη οραματιστεί την εξέλιξη της πόλης, όχι μόνο στην Ελλάδα αλλά και σε ολόκληρη τη Δύση. Είχε προβλέψει τις τεχνολογικές εξελίξεις που θα επηρέαζαν τη ζωή και τις δραστηριότητες του ανθρώπου και τα επόμενα χρόνια θα προσπαθούσε να διατυπώσει τη δική του άποψη για την ιδανική μορφή της και να χτίσει κτίρια που θα την υπηρετούσαν. Η πεμπτουσία της πολεοδομικής και χωροταξικής φιλοσοφίας του Τάκη Ζενέτου περιέχεται στην έρευνά του, όπως διατυπώθηκε στην πρότασή του για την Ηλεκτρονική Πολεοδομία (1962), δηλαδή στην ένταξη των πιο πρόσφατων κατακτήσεων της ηλεκτρονικής επιστήμης και τεχνολογίας στην καθημερινή ζωή του ανθρώπου.
Ο Τάκης Ζενέτος αυτοκτόνησε το 1977 πηδώντας από το παράθυρο του γραφείου του στο Κολωνάκι.
ομάδα Archigram στη Μεγάλη Βρετανία
ομώνυμο περιοδικό
οι προτάσεις τους είναι μεταφορικές συνθέσεις που ανήκουν σε ένα φανταστικό κόσμο
τεχνολογικοί οραματισμοί
νεοφονξιοναλισμός
ηδονιστικές φαντασιώσεις
επηρεάζονται από τον Χέγκελ: ιδέα της απεριόριστης προόδου
υπέρβαση της παραδοσιακής αρχιτεκτονικής με χρήση νέων υλικών / τεχνολογιών
Warren Chalk: η αρχιτεκτονική ως προϊόν του καταναλωτή
νέο λαϊκό ιδίωμα
Peter Cook
Plug-in city 1964
η αρχιτεκτονική μετατρέπεται σε kit
φιλόδοξη ονειρική πρόταση
στην ουσία πύργοι εξόρυξης πετρελαίου...
Stanley Tigerman
Instant City 1968
διαφανείς πυραμιδοειδείς ουρανοξύστες
ελκυστική πρόταση μορφολογικά
αλλά παρότι Ceci n’est pas une rêverie
είναι παράλογη κατασκευαστικά & λειτουργικά
Stanley Tigerman
attended Senn High School where he studied jazz. He studied at Massachusetts Institute of Technology, but flunked out after one year.
However, he was able to get a job as an apprentice for Chicago architect George Fred Keck, a friend of the dean of MIT.
Aldo Rossi (1931 - 1997)
κριτική του μοντέρνου κινήματος
κριτική στον αφελή φονξιοναλισμό
οι μορφές πάνε πολύ πέρα από τις λειτουργίες
η μορφή πολύ ισχυρότερη από οποιαδήποτε χρήση
(επανάχρηση ιστορικών κτηρίων)
η permanenza κάνει το τοπίο ανώτερο από τους ανθρώπους
η σύλληψη του έργου προηγείται της υλοποίησης
η τέχνη της κατασκευής είναι δευτερεύουσα
μορφολογία της πόλης
η πόλη ως εργοστάσιο
η μεταμόρφωση της πόλης σημαίνει μεταμόρφωση της ζωής των κατοίκων της
έννοια της παράδοσης
μελέτη για τη συνοικία San Rocco στην Μόντσα 1966
Aldo Rossi & Giorgio Grassi
του Ντε Κίρικο
Aldo Rossi
κοιμητήριο στη Μόντενα 1971-84
ο κύβος του συγκροτήματος
τριγωνική διαδοχή οστεοφυλακίων
κτήρια με μπλε οροφές εσωκλείουν το κοιμητήριο
Aldo Rossi
κοιμητήριο στη Μόντενα 1971-84επανερμηνεύει το νεοκλασικό κκοιμητήριο του 1858
La Conica espresso maker by Aldo Rossi for Alessi
"I consider this [to be] one of our most poetical products. The emotion and the expression of the art is much more important than the function."
ARCHIZOOM
Archizoom Associati was a design studio from Florence, Italy founded in 1966.
ΕΙΚΟΝΟΚΛΑΣΊΑ
ειρωνεία
περιοδικό Casabella
Archizoom
No-Stop City is based on the idea that advanced technology could eliminate the need for a centralized modern city. This plan illustrates a fragment of a metropolis that can be extended infinitely through the addition of homogenous elements adapted to a variety of uses. Residential units and free-form organic shapes representing parks are placed haphazardly over a grid structure, allowing for a large degree of freedom within a regulated system. Strongly ironic but designed with committed political ingenuity, the proposal questions the normative character of the existing city and defends new conceptions of life as expressed in revolutionary urban form.
ΟΛΛΑΝΔΙΚΟΣ ΣΤΡΟΥΚΤΟΥΡΑΛΙΣΜΟΣ
κριτικός προς τη μοντέρνα αρχιτεκτονική
Municipal Orphanage in Amsterdam, 1960
Aldo van Eyck
εσωτερικές αυλές
θυμίζει αφρικανικό σουκ [souq]
MONTESSORI SCHOOL AMSTERDAM
Vredenburg Music Centre in Utrecht, 1978
Herman Hertzberger
πολιτιστικό κέντρο
ιδιωτικότητα
ανθρώπινη κλίμακα
Renzo Piano [1937- ]
Facade of the Centre Pompidou, Paris (1971–1977)
προβοκατόρικο όσο κι ο πέργος του Eiffel
αναπαριστά την ιδέα της τεχνολογίας
σωληνώσεις
εκπληκτική εξωτερική σκάλα
σουπερμάρκετ της κουλτούρας
εισάγει νέα ιδέα εκθεσιακού χώρου
ενοποιημένοι χώροι / ΟΧΙ ξεχωριστές αίθουσες
ΕΛΛΗΝΙΚΗ ΑΠΑΝΤΗΣΗ
ΕΛΛΗ ΒΑΣΙΛΙΚΙΩΤΗ
"Ασύρματος" συγκρότημα πολυκατοικιών
στον περιφερειακό του Φιλοπάππου
Οταν κινείσαι πάνω στον περιφερειακό του Φιλοπάππου, εκεί προς το τέλος και πριν φτάσεις στο Θησείο, το βλέπεις να ορθώνεται στα αριστερά σου. Το κτίριο, μια ελαφρά καμπύλη στον χώρο, ακολουθεί πιστά την ανοικτή στροφή του δρόμου σε κείνο το σημείο, παράλληλα με τις υψομετρικές καμπύλες του βραχώδους εδάφους. Είναι κτισμένο προς την κατηφορική πλευρά, με θέα τα Πετράλωνα κι ακόμη μακρύτερα τον Φαληρικό όρμο και την κορυφογραμμή του όρους Αιγάλεω.
Το συγκρότημα αποτελεί ένα από τα πιο χαρακτηριστικά και ενδιαφέροντα κτίρια εργατικής κατοικίας της Αθήνας.
Σχεδιάστηκε από την αρχιτέκτονα Ελλη Βασιλικιώτη[1], στο πλαίσιο των μελετών της Υπηρεσίας Οικισμού του υπουργείου Δημοσίων Εργων και χτίστηκε το 1967 με σκοπό τη στέγαση οικογενειών με χαμηλά εισοδήματα.
Είναι ένα από τα εξαιρετικά δείγματα μοντέρνας αρχιτεκτονικής εκείνης της περιόδου, με σαφείς αναφορές και ομοιότητες με αντίστοιχα παραδείγματα του εξωτερικού.
Αποτελείται από 55 ανεξάρτητα διαμερίσματα που κατανέμονται σε τέσσερις ορόφους, ενώ στη χαμηλότερη στάθμη βρίσκονται 8 ισόγεια καταστήματα που απευθύνονται προς τη γειτονιά.
Η συνθετική του δομή ακολουθεί τη γραμμική οργάνωση κτιρίων με την ίδια τυπολογία. Ενας γραμμικός διάδρομος κίνησης, από τον οποίο εισέρχεσαι στα διαμερίσματα που βρίσκονται σε παράταξη, το ένα δίπλα στο άλλο.
Οι ανοικτοί διάδρομοι αποτελούν τον βασικό και μοναδικό χώρο πρόσβασης των κατοικιών, ένα είδος υπερυψωμένου δρόμου που παραπέμπει στα σοκάκια των λαϊκών γειτονιών που βρίσκονταν διάσπαρτα σε όλη την ευρύτερη περιοχή των Πετραλώνων.
Στους διαδρόμους αυτούς φτάνεις μέσω δύο κλιμακοστασίων που αποτελούν τους ευδιάκριτους κατακόρυφους πυρήνες κυκλοφορίας σε όλες τις στάθμες του κτιρίου.
Αυτό όμως που το διαφοροποιεί αισθητά από τα αντίστοιχα παραδείγματα ευθύγραμμης διάταξης των χώρων είναι η ελαφριά καμπύλη που ακολουθεί η κάτοψη. Μοιάζει σαν να βρίσκεται υπό μια μόνιμη κάμψη, σαν τη λάμα που καμπυλώνεται από τη δύναμη που ασκείται στα δύο άκρα της.
Αυτή η καμπυλότητα προσδίδει όλη τη δυναμικότητα και τη χάρη στο κτίριο.
Η κύρια πρόσβαση γίνεται στην κοίλη πλευρά του, όπου βρίσκονται οι εξωτερικοί διάδρομοι, ενώ η κυρτή πλευρά ανοίγεται προς τη θέα, όπου υπάρχουν οι υπαίθριοι χώροι των κατοικιών.
Επίσης μπορεί να εισέλθει κανείς στο κτίριο και από τον κάτω δρόμο, μέσω των κλιμακοστασίων και των ευρύχωρων διαμπερών ημιυπαίθριων χώρων που βρίσκονται στο πλάι τους.
Καθώς προσεγγίζεις το συγκρότημα από τον περιφερειακό δρόμο και τον λόφο, έχεις μια άμεση εικόνα της πρόσβασης σε αυτό, ενώ την ίδια στιγμή δημιουργείται μια έντονη θεατρικότητα στον χώρο.
Από τον δρόμο βλέπεις τους κατοίκους που κινούνται ή κάθονται στους διαδρόμους κι αυτοί με τη σειρά τους παρακολουθούν ως θεατές την κίνηση του δρόμου.
Η καμπύλη που διαγράφουν στον χώρο οι διάδρομοι επιτρέπει στους κατοίκους να έχουν και μια διαγώνια θέαση του ίδιου του κτιρίου, από το ένα σημείο στο άλλο.
Ετσι, προς το κοίλο μέρος τα βλέμματα συγκλίνουν, ενισχύοντας τον κοινόχρηστο χαρακτήρα που έχει το δημόσιο τμήμα του κτιρίου, ενώ προς το κυρτό όπου βρίσκονται τα ιδιωτικά μπαλκόνια σε μια ανοικτή ακτινική διάταξη αποκλίνουν, βοηθώντας την ιδιωτικότητα που χρειάζονται οι χώροι αυτοί.
Το πιο χαρακτηριστικό στοιχείο όμως του συγκροτήματος είναι ο εκτεταμένος διαμπερής ημιυπαίθριος χώρος που βρίσκεται στο ίδιο επίπεδο με τον δρόμο, ο οποίος, εν είδει πιλοτής, επιτρέπει να βλέπει κανείς καδραρισμένη τη θέα στο βάθος.
Ταυτόχρονα αποτελεί την κύρια είσοδο από την πλευρά του λόφου, έναν κεντροβαρή κοινόχρηστο χώρο συνάντησης των κατοίκων, μέσω του οποίου προσεγγίζουν άμεσα τα δύο κλιμακοστάσια που βρίσκονται δεξιά και αριστερά του, προκειμένου να κινηθούν είτε προς τα πάνω είτε προς τα κάτω.
Η προσπέλαση από τον δρόμο επιτυγχάνεται με μια γέφυρα, αφού το κτίριο είναι κτισμένο σε απόσταση από το πρανές του εδάφους και τους αναλημματικούς τοίχους που το συγκρατούν.
Ετσι όπως στέκει αποκολλημένο από την πλαγιά του λόφου, όταν κινείσαι πάνω στη γέφυρα έχεις την αίσθηση ότι εισέρχεσαι στο σώμα ενός κτιρίου που μοιάζει με πλοίο σε λιμάνι το οποίο είναι έτοιμο να αποπλεύσει από την ξηρά.
Αυτό το ενδιάμεσο κενό στην κτιριακή μάζα κάνει πιο ανάλαφρο το κτίριο, με την ανωδομή των δύο τελευταίων ορόφων να «ίπταται» κατά κάποιον τρόπο, ενώ επιμερίζει καθ’ ύψος το κτίριο σε διακριτές μεταξύ τους ζώνες.
Oι δύο πρώτες στάθμες αποτελούν τη βάση του, μετά ξεχωρίζουν οι άλλες δύο που αποκολλώνται μέσω του κενού από τις υπόλοιπες και στο τέλος ψηλά ολοκληρώνεται η στέψη του με τα δύο στέγαστρα που καλύπτουν την απόληξη των πυρήνων κατακόρυφης κυκλοφορίας στο δώμα.
Ενώ οι διάδρομοι αποτελούν την οριζόντια ενοποίηση των επιμέρους χώρων, τα δύο κλιμακοστάσια ενοποιούν μεταξύ τους τις διαφορετικές στάθμες.
Παρατηρούμε εδώ κάποιες από τις βασικές αρχές του μοντέρνου κινήματος. Τη χρήση τόσο του ελεύθερου ανοικτού χώρου της εισόδου όσο και του δώματος ως βασικών και ουσιαστικών χώρων ζωής, συνάντησης και συγκέντρωσης των κατοίκων, αλλά και συλλογικών δράσεων και επαφών.
Την εμφάνιση του κατασκευαστικού και αρχιτεκτονικού καννάβου που οργανώνει τη σύνθεση και εκφράζεται μέσω των κατακόρυφων στοιχείων που επαναλαμβανόμενα συνδέουν καθ’ ύψος τους ανοικτούς διαμήκεις διαδρόμους μεταξύ τους, στην όψη προς τον δρόμο.
Αντίστοιχα, στη δυτική όψη, ο ρυθμός αυτός εμφανίζεται με τους εγκάρσιους τοίχους που διαχωρίζουν τις κατοικίες και τα μπαλκόνια μεταξύ τους, δημιουργώντας με τις οριζόντιες πλάκες ένα είδος φατνωματικής όψης.
Οι εξωτερικοί τοίχοι των κλειστών χώρων, που βρίσκονται σε υποχώρηση σε σχέση με το επίπεδο της όψης, δημιουργούν μια δεύτερη όψη, σε εσοχή, η οποία τονίζεται με το διαφορετικό χρώμα της σοβατισμένης επιφάνειάς τους.
Η λειτουργική οργάνωση του κτιρίου εμφανίζεται με σαφήνεια και στην κάτοψη, με τις τρεις ευδιάκριτες παράλληλες ζώνες κατά το μήκος: διάδρομος κίνησης-κατοικία-μπαλκόνι.
Το κτίριο από τη στιγμή που κατασκευάστηκε αποτελεί το τέλος του αστικού ιστού της περιοχής προς τον λόφο του Φιλοπάππου, αλλά και τον ευρύτερο αρχαιολογικό χώρο που βρίσκεται στις πλαγιές του.
Μοιάζει με μια μονοκοντυλιά που οριοθετεί τα «ξέφτια» των οικοδομικών τετραγώνων, τα οποία τελειώνουν ακανόνιστα πάνω στον περιφερειακό δακτύλιο που ζώνει το πράσινο και τα βράχια του λόφου.
1. Το κείμενο αφιερώνεται στη μνήμη της Ελλης Βασιλικιώτη, που έφυγε πριν από λίγες μέρες από τη ζωή.
Τάσης Παπαϊωάννου
Αρχιτέκτων, καθηγητής Σχολής Αρχιτεκτόνων ΕΜΠ
η αμερικάνικη απάντηση
δεκαετία 1970
I. M. PEI
Städtisches Museum Abteiberg in Mönchengladbach.
Mönchengladbach, Abteiberg Museumsgarten
Mönchengladbach, Museum Abteiberg, Detail
designed by Austrian architect
Hans Hollein
δημοτικό μουσείο
ποικιλία φωτισμού
μεταμοντερνισμός
εκλεκιστική αρχιτεκτονική
άρθρωση μιας σειράς αυτόνομων & διάσπαρτων όγκων
τετράγωνες αίθουσες μς εισόδους στις γωνίες τους, όχι στις πλευρές τους
ένα πάρκο γλυπτικής
ενσωματώνεται στο τοπίο
Juweliergeschäft Schullin I am Graben, 1973
Hans Hollein
κοσμηματοπωλείο
Olympiastadion
is a stadium located in Munich, Germany. Situated at the heart of the Olympiapark München in northern Munich, the stadium was built as the main venue for the 1972 Summer Olympics.
original capacity of 80,000
με ελατές μεμβράνες
The original World Trade Center was a large complex of seven buildings in Lower Manhattan, New York City, United States. It featured the landmark Twin Towers, which opened on April 4, 1973, and were destroyed in 2001 during the September 11 attacks.
Worthington,
Skilling,
Helle & Jackson,
Leslie E. Robertson Associates
The Willis Tower, built as and still commonly referred to as the Sears Tower, is a 110-story,1,450-foot (442.1 m) skyscraper in Chicago,
Skidmore,
Owings and Merrill Fazlur Rahman Khan Bruce Graham
Louis Isadore Kahn [1901-74]
(born Itze-Leib Schmuilowsky)
Ρωσοεβραίος,
design critic and professor of architecture at Yale School of Architecture from 1947 to 1957
& from 1957 until his death, he was a professor of architecture at the School of Design at the University of Pennsylvania
μέχρι τα 50 του δεν είχε χτίσει τίποτε
μνημειώδες, μονολιθικό στιλ
Yale University Art Gallery, Louis Kahn-designed Main Building, 1950–1954
η αρχαιότερη σχολή καλών τεχνών στις ΗΠΑ
ούτε μοντερνιστής
ούτε ουτοπιστής
νέα μνημειακότητα
τοπικότητα
το κτήριο ΔΕΝ εισβάλλει στο χώρο,
ΕΝΤΑΣΣΕΤΑΙ στο χώρο
Jatiya Sangsad Bhaban or National Parliament House
is the house of the Parliament of Bangladesh,
in the Bangladeshi capital of Dhaka.
Louis Kahn &
Muzharul Islam
The Kimbell Art Museum
in Fort Worth, Texas, hosts an art collection as well as traveling art exhibitions, educational programs and an extensive research library. Its initial artwork came from the private collection of Kay and Velma Kimbell, who also provided funds for a new building to house it.
The building was designed by architect Louis I. Kahn and is widely recognized as one of the most significant works of architecture of recent times.
ιδιωτική συλλογή
καταπληκτικός φωτισμός
Castelvecchio Museum (Museo Civico di Castelvecchio)
is a museum in Verona, northern Italy, located in the eponymous medieval castle. Restoration by the architect Carlo Scarpa between 1959 and 1973
διαμόρφωση λόφου Φιλοπάππου [1954-8]
Δημήτρης Πικιώνης (1887 - 1968)
9ο μάθημα Δευτέρα 07-5-2018
το μεταπολεμικό έργο του Charles-Édouard Jeanneret [1887-1965]
γνωστού ως
Le Corbusier
Unite d' Habitation 1946-52
Marseilles
η πρώτη του παραγγελία από το γαλλικό δημόσιο
κατοικίες για όσους τις έχασαν στον πόλεμο
ανοικοδόμηση στη Γαλλία
12 όροφοι
συγκρότημα 337 διαμερισμάτων
κοινόχρηστοι δημόσιοι χώροι
θέα στη Μεσόγειο
Cité radieuse
παρατσούκλι: "Maison du Fada" (τρελοκομείο)
επειδή μια ιατρική μελέτη προέβλεψε ότι οι μελλοντικοί ένοικοι του συγκροτήματος θα πάθαιναν ψυχικές νόσους!
now mainly occupied by upper middle-class professionals.
μπρουταλισμός
φτωχή αρχιτεκτονική για τις ανάγκες της φτωχής, μεταπολεμικής Ευρώπης
ΑΡΧΙΤΕΚΤΟΝΙΚΗ:
σημαντικό η διαμόρφωση του χώρου
ΟΧΙ η ποιότητα των υλικών
τοπικιστική αρχιτεκτονική
Le Corbusier's utopian city living design was repeated in four more buildings with this name and a very similar design:
Unite d' Habitation 1946-52
the roof terrace
Unite d' Habitation 1946-52
the service street
a public promenade
σαν δημόσιος χώρος περιπάτου
αυτόνομη ουτοπική κοινότητα
phalanstère (or phalanstery)
a type of building designed for a self-contained utopian community, ideally consisting of 500–2000 people working together for mutual benefit, and developed in the early 19th century by Charles Fourier. Fourier chose the name by combining the French word phalange (phalanx, the basic military unit in ancient Greece), with the word monastère (monastery).
Le modulor [1945]
μετρικό σύστημα με βάση το ανθρώπινο σώμα
Maisons Jaoul
are a celebrated pair of houses
in the upmarket Paris suburb of Neuilly-sur-Seine,
designed by Le Corbusier and built in 1954-56
θυμίζουν αφρικανική αρχιτεκτονική
Maisons Jaoul
μπετόν και τούβλο
Μπρουταλισμός
Η μορφή των κτιρίων χαρακτηρίζεται από έντονη γραμμικότητα, ξεκάθαρα σχήματα, εμφανή υλικά και εκτεταμένη χρήση του σκυροδέματος.
a rugged aesthestic of unpainted cast concrete "béton brut" and roughly detailed brickwork.
Maisons Jaoul
volta catalana
Catalan arch
is a type of low arch made of plain bricks
χαμηλή αψίδα από απλά τούβλα
παραδοσιακή αρχιτεκτονική της Καταλωνίας
Το ΑΤΕΛΙΕ ΣΠΙΤΕΡΗ παραπέμπει στο έργο του Λε Κορμπυζιέ
αρχιτέκτων: Αριστομένης Προβελέγγιος
ΑΤΕΛΙΕ ΣΠΙΤΕΡΗ
Κυκλάδων 6, Κυψέλη
αρχιτέκτων: Αριστομένης Προβελέγγιος
Chapelle Notre-Dame-du-Haut de Ronchamp
το παρεκκλήσι στη Ρονσάν
Chapel Notre-Dame-du-Haut de Ronchamp
Chapel Notre-Dame-du-Haut de Roncham
Chapelle Notre-Dame-du-Haut de Ronchamp
Chapelle Notre-Dame-du-Haut de Ronchamp
εξωτερικές σκάλες
γλυπτική μορφοπλασία
στέγη από οπλισμένο σκυρεμα σαν τέντα στην έρημο
ασσύμετρη κάτοψη
προτογονισμός
μυστικιστικό φως
υποβλητικός χώρος
L'éclairage nocturne de la
célèbre Chapelle Notre-Dame-du-Haut
Chapelle Notre-Dame-du-Haut
Lumière de bougies et de vitraux...
Chapelle Notre-Dame-du-Haut
μονή Παναγίας Χοζοβιώτισσας στην Αμοργό
Η μονή χτίστηκε το 1088 και ανακαινίστηκε από τον αυτοκράτορα του Βυζαντίου Αλέξιο Κομνηνό. Αφορμή για την ίδρυση της στάθηκε η εύρεση μιας εικόνας της Παναγίας, που έφτασε από το Χόζοβο ή Χόζοβα της Παλαιστίνης. Η τοποθεσία Χόζιβα ή Κοζιβά βρίσκεται στους Άγιουςτόπους κοντά στην Ιεριχώ.
επηρέασε άραγε τον Λε Κορμπυζιέ για το δικό του παρεκκλήσι στη Ρονσάν;;;
Convent Sainte-Marie de La Tourette
κοινόβιο (priory) Δομινικανών μοναχών
αποθέωση του μπρουταλισμού
περίκλειστο & εσωστρεφές οικοδόμημα
εσωτερική αυλή
πρωτογονισμός
συμβάλλει και ο Γιάννης Ξενάκης
Convent Sainte-Marie de La Tourette
Convent Sainte-Marie de La Tourette
πανέλα χωρίς αναγνωρίσιμο κανόνα σύνθεσης
Convent Sainte-Marie de La Tourette
Convent Sainte-Marie de La Tourette
Convent Sainte-Marie de La Tourette
Philips pavilion - Expo 58 - Bruxelle
Philips pavilion - Expo 58 - Bruxelle
Philips pavilion - Expo 58 - Bruxelle
παραβολοειδείς επιφάνειες με κελύφη
προτεταμένο σκυρόδεμα
εξωτερικά ατσάλινα καλώδια
The pavilion is a cluster of nine hyperbolic paraboloids, composed asymmetrically to create dynamically-angled contours and constructed out of prestressed concrete. Steel tension cables on the exterior give the pavilion its signature reticulated appearance. According to Xenakis, the idea of using curved surfaces composed of straight lines was inspired by his composition Metastasis, premiered in 1955.
Le Corbusier's vision was a Poème électronique ("electronic poem"), saying he wanted to present a 'poem in a bottle. He asked Edgard Varèse to write an electronic score for the installation, which went on to become one of the seminal works in the genre. Iannis Xenakis also composed a piece for the installation, which was played as an interlude when the audience entered and exited the pavilion. Titled Concrèt PH, Xenakis' composition is a series of manipulations of a recording of burning charcoal.
The plan of the pavilion was conceived as a "stomach": visitors would enter through a curved corridor, stand in a central chamber for the eight-minute presentation, and exit out the other side. Intended as a showcase for Philips' engineering prowess, Corbusier dreamed up an audio-video extravaganza. In addition to the music by Xenakis and Varèse, the visual components consisted of multiple projections, ambient lighting and two physical objects. The objects, hung from the ceilings, were a female mannequin and a mathematical object in the form of a cube. A sequence of photographs were projected as a film onto one of the walls of the pavilion. The timings of the film were used to synchronize all of the various aspects of the installation.
is an 8-minute piece of electronic music by composer Edgard Varèse, written for the Philips Pavilion at the 1958 Brussels World’s Fair.
The High Court of Justice, Chandigarh (1951–1956)
Secretariat Building, Chandigarh (1952–1958)
Palace of Assembly (Chandigarh) (1952–1961)
The Shadow Tower, Capitol Complex.
Chandigarh
Le Corbusier constructed it in such a way that not a single ray of sun enters it from any angle (specifically in summer). The north side of this tower remains open because the sun never shines from this direction.
The Pavillon Le Corbusier is a Swiss art museum in Zürich-Seefeld at Zürichhorn dedicated to the work of the Swiss architect Le Corbusier.
Centre Le Corbusier (Heidi Weber Museum) in Zürich-Seefeld
8ο μάθημα Δευτέρα 30-4-2018
international style
διεθνές στιλ
Characteristics include:
κυβιστική αντίληψη στην αρχιτεκτονική
ελεύθερη κάτοψη
φέρων σκελετός αντί για τοιχοποιία
σύγχρονα συνθετικά υλικά
τυποποιημένα στοιχεία
εύκολη κατασκευή
πρόδρομος ο Λε Κορμπυζιέ
φοιτητική εστία Bauhaus
(1926). Dessau, Germany
Walter Gropius

The chancery building in Athens was designed by famed Bauhaus architect Walter Gropius with consulting architect Pericles A. Sakellarios. It was constructed between 1959 and 1961 and is a protected architectural landmark. Gropius' famous design was in the characteristic simple Bauhaus form, inspired by the architecture of the Parthenon.
US EMBASSY ATHENS
WALTER GROPIUS
ΠΕΡΙΚΛΗΣ ΣΑΚΕΛΛΑΡΙΟΣ

US EMBASSY ATHENS
WALTER GROPIUS
ΠΕΡΙΚΛΗΣ ΣΑΚΕΛΛΑΡΙΟΣ
δημοτικό συγκρότημα κατοικιών στη Βιέννη
1927-1933
αρχιτέκτονας, ο μαθητής του Βάγκνερ, Καρλ Εεν.
Der Karl-Marx-Hof ist einer der bekanntesten Gemeindebauten Wiens.
Zwischen 1927 und 1933 vom Otto-Wagner-Schüler und Stadtbaumeister
Karl Ehn
errichtet und am 12. Oktober 1930 offiziell eröffnet, fasste der Bau 1382 Wohnungen für rund 5.000 Bewohner.
πολυκατάστημα Simon & Salman Schocken στο Chemnitz
(1927–30)
αρχιτέκτων: Erich Mendelsohn
σήμερα Κρατικό Μουσείο Αρχαιολογίας του Χέμνιτς
το κτήριο ανακαινίστηκε
με το ειδικό μονωτικό τζάμι SCHOTT TIKANA
After the rise of Nazism, Salman Schocken was politically forced to sell his department stores to the Merkur AG (so-called "Aryanisation"). After the war, Schocken sold his regained share of the company (51%) to Helmut Horten GmbH, which later became part of Kaufhof and is currently owned by Metro.
Ernst May
σχολικό συγκρότημα στη Φρανκφούρτη που πιθανόν επηρέασε τον Πικιώνη στο σχολείο του Λυκαβηττού
Hallgarten-Schule (vormals nur Hallgartenschule) ist eine Förderschule (Sonderschule für Lernhilfe) im Frankfurter Stadtteil Bornheim unterhalb des Bornheimer Hangs. Das Gebäude wurde von Ernst May als Teil der Siedlung Bornheimer Hang des Projekts Neues Frankfurt entworfen und steht unter Denkmalschutz.

ΔΗΜΟΤΙΚΟ ΣΧΟΛΕΙΟ στα Πευκάκια Λυκαβηττού
14o Δημοτικό Αθηνών
ΔΗΜΗΤΡΗΣ ΠΙΚΙΩΝΗΣ
Replica of the Spanish Pavilion at the 1937 Universal Exhibition in Paris
Conceived at the height of the Spanish Civil War, it became the emblem of the modernity of the Republican government.
Jose Luis Sert
Boots D10 Building
in Beeston, Nottinghamshire, built 1930–32
Owen Williams
οπλισμένο σκυρόδεμα & γυαλί
γιγάντια υποστηλώματα σε σχήμα μανιταριού
το κτήριο παίρνει μορφή γλυπτού
παρείσακτος: δεν ήταν ούτε αρχιτέκτονας ούτε μέλλος των CIAM
MoMA 1939 building
on May 10, 1939, MoMA opened to the public at its permanent home on West 53rd St. The new building was designed by
Philip Goodwin and Edward Durell Stone,
Modernist architects best known for their innovative, Bauhaus-influenced "International Style."
On November 7, 1929, shortly after the stock market crash known as "Black Tuesday," The Museum of Modern Art opened to the public. Housed in six gallery rooms on the 12th floor in midtown Manhattan's Heckscher building, the Museum's first exhibit consisted of several paintings - all on loan - by the European Post-Impressionists van Gogh, Seurat, Gauguin and Cézanne.
1933-1958
Ιδιαίτερη προσοχή δόθηκε στο θέμα του φυσικού φωτισμού. Πρόκειται για μια διάταξη εκθεσιακών χώρων με διαδοχικές εσοχές-εξοχές κυβικών όγκων.
βιομηχανική αισθητική, παρότι είναι μουσείο
S. R. Crown Hall,
designed by the German-American Modernist architect
Ludwig Mies van der Rohe,
is the home of the College of Architecture at the Illinois Institute of Technology in Chicago, Illinois.
The Seagram Building
is a skyscraper, located at 375 Park Avenue, between 52nd Street and 53rd Street in Midtown Manhattan, New York City. The integral plaza, building, stone faced lobby and distinctive glass and bronze exterior were designed by German-American architect
Ludwig Mies van der Rohe.
Philip Johnson designed the interior of The Four Seasons and Brasserie restaurants.[4] Kahn & Jacobs were associate architects.[5] Severud Associates were the structural engineering consultants.
The building stands 515 feet (157 m) tall with 38 stories, and was completed in 1958.
ο ωραιότερος ουρανοξύστης του 20ου αιώνα
Case Study House #21, Los Angeles.
Case Study House #22, Los Angeles.
Pierre Koenig
Lovell House
built for the physician and naturopath Philip Lovell
κέντρο φυσικής αγωγής
Lovell Health House / Lovell Nursing Home / Philip Lovell House
Griffith Park, Los Angeles 1927
σε σχέδια του αυστριακού εμιγκρέ Richard Neutra
σωστά σχεδιασμένο περιβάλλον
το κτήριο συμβάλλει στη ψυχοφυσιολογική ευεξία των ενοίκων του
μελέτη ηλισμού & φωτισμού
ηδονική ατμόσφαιρα
ελαφριά μεταλλική κατασκευή
εξαιρετική οπτική διαπερατότητα
καθαροί όγκοι
χαλύβδινος σκελετός
It is often described as the first steel frame house in the United States, and also an early example of the use of gunite (sprayed-on concrete).
Kaufmann House, 1946
Richard Neutra
Edgar and Liliane Kaufmann Residence
470 West Vista Chino Drive
Palm Springs California
In October 2008, the house was listed for sale at US$12.95 million.
Mixing steel, glass, and Utah stone, the structure blurs the line between indoors and out, blending with the land to complement and celebrate it.
The origins of the house are familiar to architecture fans because of the pedigree of its owner, Edgar Kaufmann, the Pittsburg department store magnate. Kaufmann established himself as a patron of architecture with his commission to Frank Lloyd Wright for the design of his famous Bear Run, Pennsylvania home called "Fallingwater." Ten years later, in 1946, Kaufmann chose Austrian émigré and former Wright colleague Richard Neutra to design his desert home and a lot of tongue-wagging ensued. Kaufmann meant no disrespect to Wright, but he sought a home more open and airy than anything in Wright's vocabulary. Wright was not amused.
ο μοντερνισμός της ερήμου
ένταξη σπιτιού σε βραχώδες περιβάλλον
Kaufmann House, Palm Springs, California
Richard Neutra
Kaufmann House, Palm Springs, California
Richard Neutra
συνέχεια ανάμεσα σε φύση / περιβάλλον / αρχιτεκτονική
Kaufmann House, Palm Springs, California
Richard Neutra
φωτογραφία του Julius Schulman
κατοικία στη Φιλοθέη 1961
Νικόλαος Βαλσαμάκης
Τα έργα του χαρακτηρίζονται από ένα λιτό και καθαρό λεξιλόγιο που επιτρέπει την ανάδειξη της ουσίας της ποιότητας των χώρων που δημιουργεί, δίχως επιτηδευμένους ή υπερβολικούς συνθετικούς χειρισμούς. Στα προσαρμοσμένα στο ελληνικό κλίμα και φως κτίριά του κυριαρχεί ο ροϊκός χώρος, καθώς το εσωτερικό ενοποιείται με το εξωτερικό, επεκτείνεται και διαμορφώνεται σε υπαίθριο χώρο διαβίωσης.
Isometric drawing of the Schindler House, Los Angeles 1922
Rudolph Schindler
%2C_1922_b.jpg/800px-Schindler-Chase_house_(Rudolf_Schindler)%2C_1922_b.jpg)
Schindler-Chase House
Rudolph Schindler
Interior view of the R.M. Schindler residence
The Schindler House was such a departure from existing residential architecture because of what it did not have; there is no conventional living room, dining room or bedrooms in the house. The residence was meant to be a cooperative live/work space for two young families. The concrete walls and sliding glass panels made novel use of industrial materials, while the open floor plan integrated the external environment into the residence, setting a precedent for California architecture in particular.
The Schindler House is laid out as two interlinking "L" shaped apartments (referred to as the Schindler and Chace apartments) using the basic design of the camp site that he had seen a year before. Each apartment was designed for a separate family, consisting of 2 studios, connected by a utility room. The utility room was meant to serve the functions of a kitchen, laundry, sewing room, and storage. The four studios were originally designated for the four members of the household (Rudolph & Pauline Schindler and Clyde & Marian Chace). Each person was assigned a studio marked in the plans with his or her initials, and everyone converged in the communal kitchen for domestic chores.[4] The house also has a guest studio with its own kitchen and bathroom. The house, at just under 3,500 square feet (330 m2), sits on a 20,000-square-foot (1,900 m2) lot.
The TWA Flight Center building
at John F. Kennedy International Airport, NYC. An Expressionist style concrete shell structure by
Eero Saarinen.
It opened in 1962 as a standalone terminal for TWA, and in 2008 was connected to JFK Terminal 5.
η ποίηση της πτήσης
ζωομορφική πρόταση
εξπρεσιονιστικό αριστούργημα
General Motors Technical Center in Warren, Michigan 1945-56
Eero Saarinen
General Motors Technical Center in Warren, Michigan
Eero Saarinen
Sydney Opera House 1959-73
Jørn Utzon
ΝΕΟΕΞΠΡΕΣΙΟΝΙΣΜΌς ΜΕ ΚΕΛΎΦΗ
Restaurant of the Hotel Casino de la Selva, Cuernavaca, Mexico
He is known for his significant role in the development of Mexican architecture and structural engineering. Candela’s major contribution to architecture was the development of thin shells made out of reinforced concrete, popularly known as cascarones.
He was a teacher of Santiago Calatrava, which has had a great influence on Calatrava's works.
Catedral Metropolitana Nossa Senhora Aparecida
Oscar Niemeyer
O ΓΛΎΠΤΗς ΤΩΝ ΜΝΗΜΕΙΩΝ
"I am not attracted to straight angles or to the straight line, hard and inflexible, created by man. I am attracted to free-flowing, sensual curves. The curves that I find in the mountains of my country, in the sinuousness of its rivers, in the waves of the ocean, and on the body of the beloved woman. Curves make up the entire Universe, the curved Universe of Einstein."
the Pampulha ensemble, of four buildings set within landscaped grounds, was a centre for leisure and culture in the ‘garden city’ neighbourhood of Belo Horizonte, built as the new capital of Minas Gérais State. The Casino, Ballroom, Golf Yacht Club and São Francisco De Assis Church,
σήμερα μουσείο Oscar Niemeyer
χτισμένο δίπλα σε τεχνητή λίμνη
η πλαστική του μπετόν
κτήριο αφηγηματικό & ηδονιστικό
ελλειπτικοί διάρομοι
εσωτερικοί χώροι με ροζ τζάμι
όψεις ντυμένες με τραβερτίνη και πέτρα juparana
"η αρχιτεκτονική πρέπει να εκφράζει το πνεύμα των τεχνικών / κοινωνικών δυνάμεων της εποχής της"
Reinanzaka House (1924)
Τόκυο
Antonin Raymond
τσιμεντένιος σκελετός που θύμιζε ξύλινη παραδοσιακή ιαπωνική κατασκευή
Hiroshima Peace Memorial Museum, (1955)
Kenzō Tange
Harumi apartments
Kunio Maekawa
νόθα έργα (πολιτιστική εξάρτηση από τη Δύση)
επηρεασμένος από Unite d'Habitation του Le Corbusier
έχει χαθεί κάθε αίσθηση ανθρώπινης κλίμακας
μεγακατασκευή κατοικιών
το κέρδος οδηγεί σε απάνθρωπες κατασκευές
η αρχιτεκτονική στριμώχνεται στα πλαίσια του προϋπολογισμού
Alvar Aalto
Studio, Helsinki (1954–56)
Alvar Aalto
Studio, Helsinki (1954–56)
Paimio Sanatorium
is a former tuberculosis sanatorium in Paimio, Southwest Finland, designed by Finnish architect
Alvar Aalto.
Το σανατόριο Παΐμιο του Αάλτο επηρέασε τους Έλληνες αρχιτέκτονες του Θριάσειου Νοσοκομείου;;;
Highpoint I
was the first of two apartment blocks erected in the 1930s on one of the highest points in London, England at Highgate.
The architectural design was by the Russian-born architect Berthold Lubetkin, the structural design by the Anglo-Danish engineer Ove Arup and the construction by Kier.
Highpoint I was built in 1935 for the entrepreneur Sigmund Gestetner, but was never used for its intended purpose of housing Gestetner company staff. One of the best examples of early International style architecture in London, this block of 64 flats was very innovative in its day.
The Isokon building
on Lawn Road, Hampstead, London NW3 (also known as The Lawn Road Flats), is a concrete block of 36 flats (originally 32), designed by architect Wells Coates
for Molly and Jack Pritchard. The building opened on 9 July 1934 as an experiment in minimalist urban living. Most of the flats had very small kitchens as there was a large communal kitchen for the preparation of meals, connected to the residential floors via a dumb waiter. Services, including laundry and shoe-shining, were provided on site. The building originally included 24 studio flats, 8 one bedroom flats, staff quarters, a kitchen and a large garage. The Pritchards lived in a one bedroom penthouse flat at the top with their two sons Jeremy and Jonathan next door in a studio flat. Plywood was used extensively in the apartments; Jack Pritchard was the Marketing Manager for the Estonian plywood company Venesta between 1926 and 1936.
7ο μάθημα Δευτέρα 23-4-2018
[Charles-Édouard Jeanneret]
Le Corbusier 1887-1965
τα ταξίδια του
μεσαιωνικό μοναστήρι Certosa of the Val d'Ema
Vienne - Pavillon du métro d'Otto Wagner
απορρίπτει την αρχιτεκτονική της βιεννέζικης απόσχισης
στοιχεία κλασικισμού
συμμετρία
αύξηση εσωτερικού φωτισμού μέσω της αύξησης της επιφάνειας της πρόσοοψης (bow windopws)
εργοστάσιο
Die AEG-Turbinenfabrik in der Huttenstraße 12–19 im Berliner Ortsteil Moabit
Peter Behrens
ο Κορμπυζιέ εργάστηκε στο γραφείο του Μπέρενς μαζί με τους Walter Gropius, iιδρυτή του Μπάουχάους, & τον Ludwig Mies van der Rohe
κτήρια που σχεδίασε ο Κορμπιζιέ
Villa Fallet στην πατρίδα του στο
La Chaux-de-Fonds,[Ελβετία]
1906-7
εμπνευσμένο από την αλπική αρχιτεκτονική - σαλέ
1916
το τελευταίο του έργο στην πατρίδα του, το Λα Σο ντε Φον
ανήκει στον ιδιοκτήτη της ωρολογοποιίας Cyma
Villa Schwob also Villa Turque is a house located in La Chaux-de-Fonds,
φέροντα στοιχεία από οπλισμένο σκυρόδεμα
Dom-Ino House is an open floor plan structure designed by noted architect Le Corbusier in 1914–1915.[1][2] It is a design idea to manufacture in series, that combines the order he discovered in classical architecture.
Maison Citrohan
Le Corbusier exhibited a model of his Maison Citrohan in 1920. As he did with many of his Purist works, Le Corbusier designed the Citrohan house to be both aesthetically pleasing and functional. His design was greatly influenced by the effects of World War I. Le Corbusier designed the Citrohan home with the intention of creating a space that was not only efficient but also affordable.
Le Corbusier envisioned the Citrohan house as being efficient like a car. In Le Corbusier: An Analysis of Form, Geoffrey H. Baker states that the relationship between the house and cars is evidenced by Le Corbusier’s name for the home:
He named it the Maison Citrohan as an intended compliment to the Citroën automobile manufacturing company and because he believed it to be as efficient as the new machines which are transforming twentieth century life
μεγάλη τζαμαρία
παράθυρα εν σειρά
πρώτη χρήση του στοιχείου πυλωτής
Villa Besnus, "Ker-Ka-Ré", Vaucresson, France, 1922
Villa Besnus, "Ker-Ka-Ré", Vaucresson, France, 1922
η πρώτη μοντέρνα κατοικία
villa Ozenfant
πριονωτή στέγη
ανοιχτές επιφάνειες
το σπίτι είναι μία μηχανή κατοίκησης
villa Ozenfant
στην κατοικία - ατελιέ του ζωγράφου Οζανφάν τοποθέτησε τις βιεννέζικες καρέκλες thonet
the Tsentrosoyuz, headquarters of Soviet trade unions, Moscow (1928–34)
Designed 1925-1925 as a residence for Swiss banker Raoul La Roche,
Villa Roche is the quintessence of Le Corbusier’s modern approach to housing.
η ράμπα
η κατοικία του τραπεζίτη Ραούλ λα Ρος ήταν και γκαλερί του συλλέκτη στο Παρίσι
pavillion esprit nouveau
In Stuttgart, die Ideen von Le Corbusier von Angesicht zu denen ihrer
europäischen Kollegen während der Ausstellung im Jahr 1927 vom
Deutschen Werkbund organisiert, die einen großen Einfluss hat.
Dieser Verein zu dem Treffen von Kunst und Industrie für die Ausstellung “Die Wohnung” (1927) gewidmet, eine “Siedlung” (Urbanisierung) an den Hängen des experimentellen Weissenhof gebaut.
Mies van der Rohe entwarf den allgemeinen Plan und forderte die prominentesten deutschen Architekten der Moderne, von Walter Gropius an die Brüder Taut und Hans Scharoun, nicht zu vergessen Peter Behrens.
Villa Stein-de-Monzie, "Les Terrasses", Garches (Vaucresson), France, 1926
Villa Stein-de-Monzie, "Les Terrasses", Garches (Vaucresson), France, 1926
Palais de la Société des Nations, Geneva, Switzerland, 1927
 villa savoye [1928-31]
villa savoye [1928-31]
villa savoye
Le Corbusier & o ξάδελφός του Pierre Jeanneret
Problems with the Savoyes caused by all the requests for additional payment from the contractors for all the changes were compounded by the requirement for early repairs to the new house. Each autumn the Savoyes suffered problems with rainwater leaks through the roof.[ By refusing downpipes and sills which would interrupt their aesthetic, the white surfaces were more susceptible to staining and erosion due to the water pour-down.[26] Additionally, these building was also scarred with cracks because the material was not designed for structural durability.[26] The Savoyes continued to live in the house until 1940, leaving during World War II. It was occupied twice during the war: first by the Germans – when it was used as a hay store[27] – and then by the Americans, with both occupations damaging the building severely. The Savoyes returned to their estate after the war, but, no longer in position to live as they had done before the war, they abandoned the house again shortly after. The villa was expropriated by the town of Poissy in 1958, which first used it as a public youth center and later considered demolishing it to make way for a schoolhouse complex.
The five points are:
Maison de Beistegui αρχές δεκαετίας του 1930
εγκαταλείπει την αισθητική της μηχανής
σουρεαλιστική πλευρά
ονειρική άσκηση
Maison de Beistegui αρχές δεκαετίας του 1930
villa de Mandrot 1931
στενή σχέση με το φυσικό περιβάλλον
τοπογραφική ευαισθησία
φέροντες τοίχοι
λαυξευμένη λιθοδομή
Stylistically, Brutalism probably came from the prominent Modernist architect Le Corbusier and his project for Unité d’Habitation in 1952
Concrete monstrosity,
the architecture we love to hate
Brutalism cannot be fully assimilated with Modernism. Perhaps we could describe it as some kind of an alternation – Modern architecture with a livelier character, maybe. Some would even argue that Brutalism comes as a crossover between Modernism and Postmodernism in architecture history.
ένας κοινωνικός πυκνωτής (σαν κοινοβιακή σοβιετική πολυκατοικία)
φαλανστήριο του Φουριέ!!!
τσιμεντένια μπαλκόνια
στέγαστρα που προεξέχουν του κτηρίου
διαμπερή διαμερίσματα
σκελετός από σκυρόδεμα
εσωτερικοί δρόμοι σε κάθε όροφο
δημόσιος χώρος:
κοινόχρηστες εγκαταστάσεις στην ταράτσα & στοά καταστημάτων,
πισίνα για τα παιδιά, γυμναστήριο
The Headquarters of the United Nations
designed by
Le Corbusier, Oscar Niemeyer and Wallace K. Harrison
(1947–52)
Chapelle of Notre-Dame-du-Haut
Ronchamp (1950–1955)
ημικυλινδρικά πλευρικά παρεκκλήσια
φωτισμός από τις σφαιρικές απολήξεις προσανατολισμένες στην τροχιά του ήλιου
κρυμμένος σκελετός οπλισμένου σκυροδέματος
τοιχοποιία με αδρή επιφάνεια
Chapelle of Notre-Dame-du-Haut in Ronchamp
Chapelle of Notre-Dame-du-Haut in Ronchamp
Casa en Les Mathes (Le Sextant)
Casa en Les Mathes (Le Sextant)
Casa en Les Mathes (Le Sextant)
Maisons Jaoul
are a celebrated pair of houses in the upmarket Paris suburb of Neuilly-sur-Seine, designed by Le Corbusier and built in 1954-56. They are among his most important post-war buildings and feature a rugged aesthestic of unpainted cast concrete "béton brut" and roughly detailed brickwork.
προσβολή του μύθου ότι η μοντέρνα αρχιτεκτονική εκδηλώνεται
με λείες, επίπεδες μηχανικά κατασκευασμένες επιφάνειες
μέσα σε αρθρωμένο δομικό σκελετό
σχεδόν μεσαιωνικό επίπεδο τεχνολογίας
τέχνη για ην τέχνη
ανορθολογισμός
μεσογειακό ιδίωμα
μη πουριστική μορφή
Maisons Jaoul
The structural system is a combination of red brick and concrete dump-site, both exposed to the outside. The concrete beams that separate the plants that run lengthwise the structure to support the weight of the vaults, you can see from the outside making it a new construction detail.
Palace of Assembly (Chandigarh) (1952–1961)
Εθνοσυνέλευση στην πρωτεύουσα του Πουντζάμπ - Ινδία
συμπύκνωση της ιδέας του ουτοπικού πεπρωμένου
οικειοποίηση της παραδοσιακής μορφής παρασόλ του Φατέχμπουρ Σίκρι
μνημειακότητα
απεικόνιση της σύγχρονης ινδικής ταυτότητας
Saint-Pierre is a concrete building in the commune of Firminy, France. The last major work of Le Corbusier, it was completed in 2006, forty-one years after his death.
6ο μάθημα Δευτέρα 26-3-2018
BAUHAUS
[Watkin, 2015 σ. 599-603]
Ποιο ήταν το έργο των αρχιτεκτόνων το οποίο απέρριπταν;
O Wilhelm Kreis αρχιτέκτονας όλων των καθεστώτων: Βαϊμάρη-Ναζί & μεταπολεμική ομοσπονδιακή Δυτική Γερμανία.
Στη φωτογραφία του 1943 βραβεύεται από τον υπουργό προπαγάνδας Γκέμπελς παρουσία του Σπέερ.
Kaufhaus Tietz in Elberfeld, heute Kaufhof, 1911–1912
εμπορικό κατάστημα
Sparkasse Bochum, 1929
τράπεζα

Deutsches Hygienemuseum in Dresden, 1930
γερμανικό μουσείο υγιεινής
Luftgaukommando in Dresden, 1937–1938
Empfangsgebäude Köln Messe/Deutz 1913
κτήριο υποδοχής στην έκθεση της Κολωνίας
αρχιτέκτονας ;;;;;
Oι σκαπανείς του μοντερνιστικού κινήματος :
Walter Gropius
Ludwig Mies van der Rohe
Le Corbusier
&
Frank Lloyd Wright
Walter Gropius
(18 May 1883 – 5 July 1969)
„Denkmal der Märzgefallenen“ in Weimar (1922)
το μνημείο πεσόντων εργατών που αντιστάθηκαν στην απόπειρα πραξικοπήματος του Καπ
Bauhaus (built 1925–26) in Dessau
5ο μάθημα Δευτέρα 19-3-2018
Antonio Sant'Elia [1888-1916]
σε ηλικία 17 ετών, πήρε το δίπλωμα του εργολάβου οικοδομών από την τεχνική σχολή Istituto Gabriele Castelli
σκοτώθηκε 28 χρονών στον Α'ΠΠ
Villa Elisi (1912)
San Maurizio
the sole building designed and built by Antonio Sant’Elia
σταθμός παραγωγής ηλεκτρισμού
βαθμιδωτή πολυκατοικία στο Παρίσι 1912-4
του Γάλλου Art Nouveau αρχιτέκτονα
Henri Sauvage [1873-1932]
δεν είναι κάθετο κτήριο
επιτρέπει το φωτισμό
ασυροβαβυλωνιακή επιρροή
σχέδιο του Sant'Elia του 1914 με βαθμιδωτή πολυκατοικία
επηρεασμένος
δεν υπάρχουν οι κατόψεις του κτηρίου
αρχιτεκτονική φαντασία
υλοποιήσιμη ουτοπία;
επηρεασμένος από τον Henri Sauvage;;;
σχέδιο του Sant'Elia από το La Città Nuova 1914
Virgilio Marchi
Terrazze della Città Superiore, 1924
Fortunato Depero [1892-1960]
φουτουριστής ζωγράφος, συγγραφέας, γλύπτης, βιομηχανικός σχεδιαστής
Campari Soda 1932
Fortunato Depero
Il motociclista 1923
de stijl
νεοπλαστικισμός στην Ολλανδία
Door M.de Klerk en P.Kramer 1918-1923 gebouwd complex
προάγγελοι του De Stijl
[δες το άρθρο στα αγγλικά The Amsterdam School: a new model for living]
Gerrit Rietveld [1888-1964]
Rietveld-Schröderhuis in Utrecht
η οικία της δικαστικού Σρέντερ που σχεδίασε ο Γκέριτ Ρίτβελντ
το πίσω μέρος του μουσείου Βαν Γκογκ
η νέα πτέρυγα του 1999
αρχιτέκτονες:
Gerrit Rietveld, Joan van Dillen & J. van Tricht
εσωτερική σκάλα του μουσείου
επηρεασμός από το μουσείο Γκούγκενχάιμ της Νέας Υόρκης του Wright
Zig-zag Chair (1932-34)
Rietveld
Rietveld
Rood-blauwe stoel
η κόκκινη & μπλε καρέκλα
A reconstruction of the dance hall/cinema designed
by Theo van Doesburg [1883-1931]
“Cinébal” at the Aubette in Strasbourg.
ιδρυτής του κινήματος De Stijl
Robert van 't Hoff [1887-1979]
Villa Henny, Huis ter Heide, Utrecht. 1915–1919.
τεκμήριο επιρροής από τον Αμερικανό Wright
Café De Unie is een gebouw in Rotterdam naar ontwerp van architect
J.J.P. Oud uit 1925.
χρήση ειδικής γραμματοσειράς του κινήματος De Stijl
De Kiefhoek, Rotterdam. 1925-1930.
J.J.P. Oud
διόροφες κατοικίες
Kerk voor de hersteld apostolische gemeente, Hillevliet 139, Rotterdam. 1929.
J.J.P. Oud
εκκλησία στο Ρότερνταμ
Gemeentemuseum Den Haag
το δημοτικό μουσείο της Χάγης
1931–1935
Hendrik Petrus Berlage [1856-1934]
το μουσείο διαθέτει τη μεγαλύτερη συλλογή έργων του Piet Mondrian
Berlage-paviljoen
το περίπτερο Μπερλάγκε στο μουσείο
4ο μάθημα Δευτέρα 12-3-2018
Peter Behrens 1868-1940
[Watkin, 2015 σ. 589-593]
ο αρχιτέκτονας της AEG στο Βερολίνο
θαυμαστής του Σίνκελ
In 1903, Behrens was named director of the Kunstgewerbeschule in Düsseldorf
In 1907, Behrens and ten other people (Hermann Muthesius, Theodor Fischer, Josef Hoffmann, Joseph Maria Olbrich, Bruno Paul, Richard Riemerschmid, Fritz Schumacher, among others), plus twelve companies, gathered to create the German Werkbund.
From 1907 to 1912, he had students and assistants, and among them were
Ludwig Mies van der Rohe,
Le Corbusier,
Adolf Meyer,
Jean Kramer and
Walter Gropius
Wohnhaus Behrens in der Künstlerkolonie auf der Mathildenhöhe bei Darmstadt (1901 erbaut)
[Jugendstil / Art Nouveau]
η κατοικία του Μπέρενς στην αποικία καλλιτεχνών στο Ντάρμστατ
Musikzimmer im Haus Behrens mit Schiedmayer-Flügel
το δωμάτιο μουσικής με το πιάνο με ουρά Σιντμάιερ
Die AEG-Turbinenfabrik
το εργοστάσιο στροβίλων στο Βερολίνο
ο ναός της δύναμης
η σύγχρονη εκδοχή του Παρθενώνα
ατσάλι, γυαλί & πέτρα
καθαγίασε την εργασία
[στατική σχεδίαση Karl Bernhard]
1913: Kleinmotorenfabrik der AEG in Berlin
το εργοστάσιο μικρών κινητήρων στο Βερολίνο στην οδό Voltastraße
ένας ακόμη ενεργειακός ναός
πλίνθινοι πεσσοί 20 μέτρων
AEG-Logo (1907) an einer Elektrolokomotive
λογότυπος της εταιρείας AEG σε ηλεκτρικό βαγόνι
σχεδιασμένος από τον Μπέρενς
η γραμματοσειρά Μπέρενς
εμφατικά νεοκαρολίγγεια τυπογραφικά στοιχεία
Das Haus Wiegand
η οικία του αρχαιολόγου Βίγκαντ
αρχαιότροπη
περιστύλιο με αράβδωτους δωρικούς κίονες
Deutsche Botschaft in Sankt Petersburg, Peter Behrens, 1912
γερμανική πρεσβεία στην Αγία Πετρούπολη
καθαγίασε το κράτος
μνημειώδης κλίμακα του κτηρίου
κιονωτό μέτωπο στην πρόσοψη
επιστέφεται από έφιππο σύμπλεγμα
Hans Poelzig (30 April 1869 – 14 June 1936)
[Watkin, 2015 σ. 594-5]
Der „Oberschlesische Turm“ auf einer alten Postkarte)
ο πύργος του νερού σε παλιά καρτποστάλ
Der „Oberschlesische Turm“ auf einer zeitgenössischen Bildaufnahme
1911
ο πύργος διανομής νερού στο Πόζεν της Σιλεσίας [σήμερα Πολωνία]
έκφραση της "θέλησης για τέχνη" του Ρίγκλ
επταγωνικός ατσάλινος σκελετός
στέγες σε τρία πατώματα
εμφατική γερμανική μνημειακότητα
Rechts der 1985 abgerissene alte Friedrichstadt-Palast (Großes Schauspielhaus) am Schiffbauerdamm; Foto von 1964.
Links das Berliner Ensemble.
Στα δεξιά το κατεδαφισθέν θέατρο, στα αριστερά το Berliner Ensemble.
(αντικαταστάθηκε από νέο κτίσμα, το Friedrichstadt-Palast, το 1984.)
Das Haus des Rundfunks
ο οίκος της ραδιοφωνίας στο Βερολίνο
ist ein 1929 errichtetes Gebäude gegenüber dem Funkturm im Berliner Ortsteil Westend des Bezirks Charlottenburg-Wilmersdorf.
το παλιότερο κτήριο ραδιοφωνίας στον κόσμο
σήμερα φιλοξενεί στους σταθμούς:
ARD , Rundfunk Berlin-Brandenburg,
radioBerlin, Kulturradio & Inforadio
Hans Poelzig, „Drei Frauen und der Tod"
"τρεις γυναίκες & ο θάνατος"
ο αρχιτέκτονας ασχολήθηκε & με τη ζωγραφική
Bruno Taut 1880-1938
[Watkin, 2015 σ. 595]
Der Glashaus-Pavillon von Bruno Taut auf der Kölner Werkbundausstellung 1914
γυάλινο εκθεσιακό περίπτερο στην Κολωνία
για την έκθεση έργων της Werkbund
The Glass Pavilion, designed by Bruno Taut and built in 1914 , was a prismatic glass dome structure at the Cologne Deutscher Werkbund Exhibition.[1][2] The structure was a brightly colored landmark of the exhibition, constructed using concrete and glass.[1][2] The facade had inlaid colored glass plates that acted as mirrors.
ο μικρός ναός της ομορφιάς
μυθολογία του γυαλιού
πολυεδρικός γυάλινος θόλος από ρομβοειδή πρίσματα
Die Stadtkrone
or City Crown is a concept of Urban planning put forward by German expressionist architects, and particularly championed by Bruno Taut in the early part of the 20th century. It was often conceived as an inspirational, crystalline form or something with a homogenous formal vocabulary in the centre of a town, with huge impressive scale, analogous to, but not necessarily Skyscrapers.
Onkel-Toms-Hütte, Wilskistrasse, Berlin
"η καλύβα του μπάρμπα Θωμά" στο Βερολίνο
Wassili Luckhardt
(22 July 1889 in Berlin – 2 December 1972 in Berlin)
The Arbeitsrat für Kunst (= Workers council for art' or 'Art Soviet') was a union of architects,
painters, sculptors and art writers, who were based in Berlin from 1918
to 1921, it developed as a response to the Workers and Soldiers councils
and was dedicated to the goal of bringing the current developments and
tendencies in architecture and art to a broader population.
The Arbeitsrat worked closely with the Novembergruppe and the Deutscher Werkbund, some of the architects represented in the Arbeitsrat united in the Glass Chain, or joined the correspondence group, Der Ring. Many members were important founders of the Bauhaus. Individual members informed the most important German academy of art of the time, the Staatliche Akademie für Kunst und Kunstgewerbe Breslau, as well as the Bauhaus.
Erich Mendelsohn
(21 March 1887 – 15 September 1953)
[Watkin, 2015 σ. 595-7]
In the spring of 1933, in the wake of growing antisemitism and the rise of the Nazis in Germany, he fled to England. His fortune was seized by the Nazis, his name struck from the list of the German Architects' Union, and he was excluded from the Prussian Academy of Arts.
Einsteinturm 1924
ο πύργος του Άινσταϊν στο Πότσνταμ
με ηλιακό τηλεσκόπιο για απόδειξη των θεωριών του Άινσταϊν
Mossehaus, September 1923
The use of strips and sculpted elements in the fenestration gave it a dynamic, futuristic form, emphasised by the contrast with the Wilhelmine style below. It was perhaps the first example of a streamlined building, and hence a great influence on Streamline Moderne.
Stuttgarter Kaufhaus Schocken
το εμπορικό πολυκατάστημα Σόκεν στη Στουγάρδη
1925 - 1931
Berlin, Grunewald, Villa Rupenhorn, 1928/29
von Erich Mendelsohn.
Hans Scharoun
(20 September 1893 – 25 November 1972)
Die Berliner Philharmonie
in der Herbert-von-Karajan-Straße 1 im Berliner Ortsteil Tiergarten (1956–1963)
η φιλορμονική του Βερολίνου
Im Kammermusiksaal der Philharmonie
η αίθουσα συναυλιών της φιλαρμονικής
Das Haus Schminke, 1932 - 1933
η οικία Σμίνκε
Haus Baensch, Berlin-Spandau, Höhenweg 9
(1935)
η οικία Μπενς [επί ναζισμού]
Großsiedlung Siemensstadt
οικισμός της Ζίμενς
The Siemensstadt Housing Estate is a nonprofit residential community in the Charlottenburg-Wilmersdorf district of Berlin. It is one of the six Modernist Housing Estates in Berlin recognized in July 2008 by UNESCO as a World Heritage Site.
Fritz Höger (12. Juni 1877 21. Juni 1949)
[Watkin, 2015 σ. 597]
Backsteinexpressionismus
Chilehaus in Hamburg
a ten-story office building in Hamburg, Germany designed by the architect Fritz Höger for the shipping magnate Henry B. Sloman, who made his fortune trading saltpeter from Chile. It is an exceptional example of the 1920s Brick Expressionism style of architecture. This large angular building is located on a site of approximately 6,000m² spanning the Fischertwiete Street in Hamburg.
The Chilehaus building is famed for its top, which is reminiscent of a ship's prow, and the facades, which meet at a very sharp angle at the corner of the Pumpen and Niedernstrasse. The best view of the building is from the east. Because of the accentuated vertical elements and the recessed upper stories, as well as the curved facade on the Pumpen street, the building has, despite its enormous size, a touch of lightness.
The building has a reinforced concrete structure and has been built with the use of 4.8 million dark Oldenburg bricks. It is constructed on very difficult terrain, so to gain stability it was necessary to build on 16-meter-deep reinforced-concrete pilings. Furthermore, the location's close vicinity to the Elbe River necessitated a specially sealed cellar, and heating equipment was constructed in a caisson that can float within the building, so the equipment can't be damaged in the event of flooding.
The sculptural elements in the staircases and on the facade were provided by the sculptor Richard Kuöhl.
3ο μάθημα Δευτέρα 05-3-2018
Frank Lloyd Wright
June 8, 1867 – April 9, 1959
[Watkin, 2015 σ. 568-580]
The Unity Chapel
is located in town of Wyoming in Iowa County, Wisconsin.
It was designed in Joseph Lyman Silsbee's Chicago architectural office in 1886.
Although not officially in the employ of Silsbee, eighteen-year-old Frank Lloyd Wright "looked after the interior".
Το παρεκκλήσι των Ενωτικών
αντιμνημειακή / αντιεκλεκιστική αρχιτεκτονική
χρήση φυσικών υλικών
ισχυρή βάση
επιβλητική στέψη
προστατευόμενος βιώσιμος χώρος
The Auditorium Building
in Chicago is one of the best-known designs of Louis Sullivan and Dankmar Adler. Completed in 1889, the building is located at the northwest corner of South Michigan Avenue and Congress Street (now Congress Parkway). The building, which when constructed was the largest in the United States and the tallest in Chicago, was designed to be a multi-use complex, including offices, a theater and a hotel.
As a young apprentice, Frank Lloyd Wright worked on some of the interior design.
James Charnley House
1365 North Astor Street, Chicago, Cook County, IL.
one of the few surviving residential works of Louis Sullivan, and features major contributions by Frank Lloyd Wright, who was then working as a draftsman in Sullivan's office.
συμμετρικό
συμπαγές
ξύλινες ιωνικές κολόνες
ιδιαίτερα παράθυρα
The Winslow House
is a Frank Lloyd Wright-designed house located at 515 Auvergne Place in River Forest, Illinois.
built in 1893-94
"the first 'prairie house’
ψηλά παράθυρα
ιδιωτικότητα
φυσικά υλικά
ξύλο
σχεδιάζει όλα τα εσωτερικά στοιχεία
γραμμικά μοτίβα
επηρεασμένος από Arts & Crafts
Interior - Entrance Hall
The Frank Lloyd Wright Home and Studio
is a historic house designed by renowned architect Frank Lloyd Wright. Located at 951 Chicago Avenue in Oak Park, Illinois,
στο εσωτερικό μόνο ό,τι σχεδίαζε ο ίδιος
πολυπυρηνική ανάπτυξη
πολλαπλά παράθυρα
διατήρηση του φυσικού φωτός
The Frederick C. Robie House
is a U.S. National Historic Landmark on the campus of the University of Chicago in the South Side neighborhood of Hyde Park in Chicago, Illinois, at 5757 S. Woodlawn Avenue. Built between 1909 and 1910, the building was designed by architect Frank Lloyd Wright and is renowned as the greatest example of the Prairie School style, the first architectural style considered uniquely American.
The Larkin Administration Building
was an early 20th century building. It was designed in 1903 by
Frank Lloyd Wright and built in 1904-1906 for the Larkin Soap Company of Buffalo, New York. The five story dark red brick building used pink tinted mortar and utilized steel frame construction. It was noted for many innovations, including air conditioning, built-in desk furniture, and suspended toilet partitions and bowls.
New Imperial Hotel main building, designed by Wright (1922–1967)
Fallingwater
is a house designed by architect Frank Lloyd Wright in 1935 in rural southwestern Pennsylvania, 43 miles (69 km) southeast of Pittsburgh.[4] The house was built partly over a waterfall on Bear Run in the Mill Run section of Stewart Township, Fayette County, Pennsylvania, located in the Laurel Highlands of the Allegheny Mountains. The house was designed as a weekend home for the family of Liliane Kaufmann and her husband, Edgar J. Kaufmann, Sr., owner of Kaufmann's Department Store.
Johnson Wax Headquarters
is the world headquarters and administration building of S. C. Johnson & Son in Racine, Wisconsin. Designed by American architect Frank Lloyd Wright
Taliesin
/ˌtæliˈɛsɪn/, was the estate of American architect Frank Lloyd Wright.
The Kalita Humphreys Theater
is a historic theater in Dallas, Texas (USA). It is one of only three surviving theaters by architect Frank Lloyd Wright
Annunciation Greek Orthodox Church
in Wauwatosa, Wisconsin, United States, was designed by architect Frank Lloyd Wright in 1956, and completed in 1961.
The V. C. Morris Gift Shop
is located at 140 Maiden Lane in downtown San Francisco, California, USA, and was designed by Frank Lloyd Wright in 1948.
interior
The Solomon R. Guggenheim Museum, often referred to as The Guggenheim, is an art museum located at 1071 Fifth Avenue on the corner of East 89th Street in the Upper East Side neighborhood of Manhattan,
the atrium
2ο μάθημα Δευτέρα 26-2-2018
The Loop is the central business district or downtown of Chicago.
the Civic Opera House
The Chicago "L" (short for "elevated")
An "L" Train passing over the Chicago river in 1918
Isaac Bell House, Newport, Rhode Island (1882), McKim, Mead & White, architects.
The Monadnock Building
(historically the Monadnock Block;
pronounced /məˈnædnɒk/
is a skyscraper located at 53 West Jackson Boulevard in the south Loop area of Chicago, Illinois.
The north half of the building was designed by the firm of Burnham & Root and built starting in 1891.
The south half, constructed in 1893, was designed by Holabird & Roche and is similar in color and profile to the original, but the design is more traditionally ornate.
The decorative cast aluminum staircases, shown here in 1893, were the first use of aluminum in building construction.
Monadnock Building
William LeBaron Jenney
(September 25, 1832 – June 14, 1907)
was an American architect and engineer who is known for building the first skyscraper in 1884 and became known as the Father of the American skyscraper.
The Home Insurance Building
in Chicago built in 1885
The building was the first fully metal-framed building, and is considered
the first skyscraper.
επένδυση με πυρίμαχα κεραμικά
μεταλλικός σκελετός
1st Leiter building 1879
demolished in 1972
ηλεκτρικός ανελκυστήρας
2nd Leiter building 1889
Manhattan Building, Chicago
is a 16-story building at 431 South Dearborn Street in Chicago, Illinois.
It was designed by architect William Le Baron Jenney and constructed from 1889 to 1891.
It is the oldest surviving skyscraper in the world to use a purely skeletal supporting structure.
το αναγεννησιακό παλάτι στην αμερικανική αρχιτεκτονική
Daniel Hudson Burnham
(September 4, 1846 – June 1, 1912)
The Rookery Building 1891
Burnham & Root;
Frank Lloyd Wright;
William Drummond; et al.
γιγάντια τόξα
Rookery building lobby
σχεδιάστηκε από τον Frank Lloyd Wright
The Rookery's light court serves as a focal point for the entire building
εξαιρετική διακόσμηση
γυαλί & μεταλλικά στοιχεία
The Rookery's entrance
Montauk block
η είσοδος θυμίζει ρωμαϊκή αψίδα
Designed by John Wellborn Root Sr. and
Daniel Burnham,
it was built in 1882–1883,
and was demolished in 1902.
Διεθνής έκθεση Σικάγου 1893
400 χρόνια από την ανακάλυψη της Αμερικής
Henry Hobson Richardson
Marshall Field Wholesale Store
χωρίς ατσάλινο σκελετό
μοντέρνα προσέγγιση στις προσόψεις των κτηρίων
ρομανικές & αναγεννησιακές επιρροές
ενιαία αρχιτεκτονική γλώσσα
παύει ο εκλεκτικισμός
αδρή τοιχοποιία - bugnato - σύγκρινε με το palazzo Medici-Riccardi, στη Φλωρεντία.
(Chicago, 1885–1887, demolished 1930)
εφταόροφη αποθήκη
The John J. Glessner House
1887

Glessner House, 18th Street facade
νεορομανικό στιλ
θυμίζει το "κόκκινο σπίτι" του Γουίλιαμ Μόρις
εσωτερική αυλή courtyard προσφέρει άπλετο φωτισμό
Glessner House parlor
Glessner House bookcase
Louis Sullivan 1856-1924
The Auditorium Building
1889
in Chicago is one of the best-known designs of Louis Sullivan and Dankmar Adler.
αίθουσα συναυλιών, ξενοδοχείο, γραφεία, εστιατόριο
ρίζα των διακοσμήσεων η ισλαμική διακόσμηση
γιγάντια τόξα, χρήση πέτρας & bugnato
επηρεασμός από τον Richardson
As a young apprentice, Frank Lloyd Wright worked on some of the interior design
όταν χτίστηκε ήταν το μεγαλύτερο κτήριο των ΗΠΑ
Auditorium Theatre interior
Auditorium Hotel
detail of the grand stairs
The Wainwright Building
(also known as the Wainwright State Office Building) is a 10-story, 41 m (135 ft) red brick office building at 709 Chestnut Street in downtown St. Louis, Missouri.[3] The Wainwright Building is considered to be among the first early skyscrapers in the world. It was designed by
Dankmar Adler and Louis Sullivan
in the Palazzo style and built between 1890 and 1891.
Wainwright Building
The intricate frieze along the top of the building along with the bull's-eye windows.
ζωφόρος στην κορυφή του κτηρίου και στρογγυλά παράθυρα
The Guaranty Building, now called the Prudential Building,
is an early skyscraper in Buffalo, New York. It was completed in 1896 and was designed by Louis Sullivan and Dankmar Adler.
καθετότητα
μεταλλική κατασκευή
The Reliance Building is a skyscraper located at 1 W. Washington Street in the Loop community area of Chicago, Illinois. The first floor and basement were designed by John Root of the
Burnham and Root
architectural firm in 1890, with the rest of the building completed by Charles B. Atwood
πρισματικός χαρακτήρας
μορφολογική ενότητα
μορφική αφαιρετικότητα
πρωτομοντέρνο
The Reliance Building
Upper facade
"proto-Modernist"
Bow window on the Boulevard De Smet de Nayer in Bruxelles (Art nouveau style)
A bow window or compass window is a curved bay window.
παράθυρο που προεξέχει του κτηρίου & σχηματίζει τόξο
Interior of a multi-story bay window
in Chicago, Illinois
παράθυρο σε προεξοχή
FLATIRON
μοιάζει με σίδερο σιδερώματος ρούχων
quintessential symbol of New York City
η επιτομή των ιδεών της Σχολής του Σικάγου
ατσάλινος σκελετός
η πρόσοψη σαν αρχαίος κίονας
αρχιτέκτονες:
Daniel Burnham & Frederick Dinkelberg
FLATIRON
The Flatiron Building in a photograph of 1904
Edward Jean Steichen
1ο μάθημα Δευτέρα 12-2-2018
Home Insurance Building
was a skyscraper in Chicago, United States, designed by
William Le Baron Jenney
in 1884.
Completed a year later, the first tall building to be supported, both inside and outside, by a fireproof structural steel and metal frame; including reinforced concrete.
μετά τη φοβερή πυρκαγιά στο Σικάγο του 1871
Carson, Pirie, Scott and Company Building with 1904 and 1906 additions
is a commercial building at 1 South State Street at the corner of East Madison Street in Chicago, Illinois. It was designed by Louis Sullivan
πολυκατάστημα
The Frederick C. Robie House is a U.S. National Historic Landmark on the campus of the University of Chicago in the South Side neighborhood of Hyde Park in Chicago, Illinois, at 5757 S. Woodlawn Avenue. Built between 1909 and 1910, the building was designed by architect Frank Lloyd Wright and is renowned as the greatest example of the Prairie School style, the first architectural style considered uniquely American.
Stockholms-stadsbibliotek 1928
Gunnar Asplund
Power station (1914)
Antonio Sant'Elia
Ιταλός φουτουριστής αρχιτέκτονας, σχέδια για κυρίως απραγμοτοποίητα έργα
κτήριο με εξωτερικούς ανελκυστήρες 1914
Ο Sant'Elia ήταν εθνικιστής φουτουριστής
και σκοτώθηκε στον Α'ΠΠ.
Dům U černé Matky Boží
To σπίτι της μαύρης Μαντόνας
It was designed by Josef Gočár. It is currently in use as the Czech Museum of Cubism and includes the Grand Café Orient restaurant on the first floor.
Brick Expressionism
Das Chilehaus ist ein 1922 bis 1924 erbautes Kontorhaus im Hamburger Kontorhausviertel. Die Architektur von Fritz Höger
εξπρεσιονισμός του τούβλου
Αμβούργο, αρχιτέκτονας Φριτς Χέγκερ
η οροφή του κτηρίου μοιάζει με πλώρη πλοίου
οπλισμένο σκυρόδεμα
το Τσίλεχαους τη νύχτα
ΜΕΣΑΙΩΝΙΚΕΣ ΑΝΑΦΟΡΕΣ
Einsteinturm
ο πύργος του Άινσταϊν στο Πότσνταμ, Γερμανία
αστεροσκοπείο
an astrophysical observatory in the Albert Einstein Science Park in Potsdam, Germany built by
architect Erich Mendelsohn.
Mossehaus is an office building on 18-25 Schützenstrasse in Berlin, renovated and with a corner designed by Erich Mendelsohn in 1921–1923.
η καμπύλη σήμα κατατεθέν του μοντέρνου κινήματος
o πύργος για την τρίτη διεθνή
δεν πραγματοποιήθηκε
Vladimir Tatlin
σοβιετικός κονστρουκτιβισμός
Het Rietveld Schröderhuis
https://centraalmuseum.nl/en/visit/locations/rietveld-schroder-house/
οικία Ρίτβελντ - Σρέντερ
1924 σε στιλ De Stijl
Ολλανδία
Gerrit Rietveld
De Stijl
η καρέκλα ζιγκ ζαγκ του αρχιτέκτονα
Gerrit Rietveld
De Stijl
Rietveld broke with 'De Stijl' in 1928 and became associated with a more functionalist style of architecture, known as either Nieuwe Zakelijkheid or Nieuwe Bouwen. The same year he joined the Congrès Internationaux d'Architecture Moderne.
Bauhaus
(built 1925–26) in Dessau, Γερμανία - μεσοπόλεμος
Walter Gropius
Van Nellefabriek 1925-1931
η βιομηχανία καφέ-τσαγιού στο Ρότερνταμ
International Style
Modern (Nieuwe Bouwen)
"the most beautiful spectacle of the modern age" (Le Corbusier in 1932) and "a poem in steel and glass" (Robertson and Yerbury in 1930)
Johannes Brinkman Leendert van der Vlugt
De Eerste Openluchtschool voor het Gezonde Kind, meestal kortweg Openluchtschool genoemd, is een schoolgebouw uit 1930, ontworpen door de Nederlandse
architect Jan Duiker.
το πρώτο σχολείο ανοιχτού αέρα [υπαίθριο!!!] για υγιή παιδιά
για την καταπολέμηση της φυματίωσης
1930 Ολλανδία
Karl-Marx-Hof.
The grandest project among 1920's social housing buildings in Vienna.
λαϊκές κατοικίες στην κόκκινη Βιέννη του μεσοπολέμου
Ehn apprenticed under Otto Wagner, began working for the Vienna City Administration in 1908, and as City Architect of Vienna was responsible for many Gemeindebau (public housing projects) of the 1920s and 1930s
οι αντίστοιχες εργατικές κατοικίες στη Γερμανία λέγονται
Siedlung
Pavelló alemany
γερμανικό περίπτερο στην έκθεση Βαρκελώνης 1929
Ludwig Mies van der Rohe,
πανάκριβα υλικά: μάρμαρο, κόκκινος όνυχας, γυαλί, τραβερτίνη
Villa Savoye in Poissy 1931
ο Παρθενώνας του 20ου αιώνα
Le Corbusier
Δημήτρης Πικιώνης
Chase house in West Hollywood, California - 1922
Rudolph Schindler
η αρχιτεκτονική γίνεται στιλ
διαφανή κτήρια!!!
Solomon R. Guggenheim Museum,
New York City (1959)
Designed by Frank Lloyd Wright, the cylindrical building, wider at the top than the bottom, was conceived as a "temple of the spirit".
"ο ναός του πνεύματος"
ουρανοξύστης του 1958 στη Ν.Υ.
The Seagram Building is a skyscraper, located at 375 Park Avenue, between 52nd Street and 53rd Street in Midtown Manhattan, New York City. The integral plaza, building, stone faced lobby and distinctive glass and bronze exterior were designed by German-American
architect Ludwig Mies van der Rohe
JFK international airport N.Y. N.Y
Architect Wallace Harrison
μίμηση πετάγματος (σαν ανοιγμένα φτερά πουλιού)
The Sydney Opera House
Designed by Danish architect Jørn Utzon, the building was formally opened on 20 October 1973
1957 ΚΤΗΡΙΟ ΦΙΞ στη ΛΕωΦοΡΟ ΣΥΓΓΡΟΥ
του αρχιτέκτονα Τάκη Χ. Ζενέτου
Vanna Venturi House
Robert Charles Venturi Jr.
μεγάλη μορφή του 20ου αιώνα
"Less is a bore",
a postmodern antidote to Mies van der Rohe's famous modernist dictum
"Less is more".
the 1984 AT&T Building (now Sony Tower)
is considered one of the first postmodern buildings.
The Glass House or Johnson house, is a historic house museum on Ponus Ridge Road in New Canaan, Connecticut. Built in 1949, it was designed by Philip Johnson as his own residence, and "universally viewed as having been derived from" the Farnsworth House design, according to Alice T. Friedman.
The Philips Pavilion was a World's Fair pavilion designed for Expo '58 in Brussels
Iannis Xenakis & Le Corbusier
Piazza d'Italia, New Orleans
Charles Willard Moore
εξωτερική όψη
εσωτεριή όψη
The National Museum of Roman Art in Merida (Spain) (was designed by
Rafael Moneo
in order to preserve "in situ" archeological finds and resolve museum communication with the enclosure theater-amphitheater. In this work the author formulates an architectural language where poses return to the past in terms of technical, meanings and contents without forgetting the present.
εξωτερική όψη
εσωτερικό της εκκλησίας
ο εσταυρωμένος
The Cathedral of Our Lady of the Angels, informally known as COLA or the Los Angeles Cathedral, is a Latin Church cathedral of the Roman Catholic Church in Los Angeles, California,
Opened in 2002
Architect Rafael Moneo
[δ' εξάμηνο 2017-2018]
διδάσκων:ΑΝΔΡΕΑΣ ΓΙΑΚΟΥΜΑΚΑΤΟΣ
τελευταίο
11ο μάθημα Δευτέρα 21-5-2018
ΜΕΤΑΜΟΝΤΕΡΝΙΣΜΟΣ
The Las Vegas Strip
is a stretch of South Las Vegas Boulevard in Clark County, Nevada that is known for its concentration of resort hotels and casinos. The Strip is approximately 4.2 miles (6.8 km) in length, located immediately south of the Las Vegas city limits in the unincorporated towns of Paradise and Winchester. However, the Strip is often referred to as being in Las Vegas.
Gondolas outside of The Venetian.
CityCenter Las Vegas
διαφημιστική γλώσσα
by 1960s artist Michael Hussar portrays femininity as a sacred element that forms part of the history of humanity. Also, it is a visual rebuke of male-centered religious discourses.
Michael Hussar [1964- ]
is an American painter from Southern California. He was trained at the Art Center College of Design in Pasadena, CA.
μετασουρεαλιστική τέχνη
Robert Venturi [1925- ]
χρήση μοντέρνων μέσων επικοινωνίας
εκλεκτικισμός
πηγή έμπνευσης ολόκληρη η ιστορία της αρχιτεκτονικής
ειρωνικό σχόλιο
παραμόρφωση
κολάζ
ανανέωση της "συσκευασίας"
στα όρια του κιτς
σκηνογραφία
αγγλοσαξωνικό προϊόν
The Guild House, completed 1964, on Spring Garden Street, Philadelphia
ποπ απελευθέρωση
μεγάλη επιγραφή
τεράστια κεραία στον οροφή
γηροκομείο
αναγεννησιακά στοιχεία
Vanna Venturi House
πρόσοψη
fake entrance
οι πόρτες είναι στα πλάγια
εικονική πραγματικότητα
στοιχεία Bauhaus
απόλυτα ασυνεπές
ασυμετρία
a simple and unpretentious home
Vanna Venturi House from the south-west
Vanna Venturi House
τόξο στη σοφίτα
Vanna Venturi House
Millman St, Philadelphia, PA
το σπίτι της μαμάς του
Piazza d'Italia New Orleans.
Charles Moore (with Perez Architects)
απόλυτα θεαματικός
ένα μεγάλο show
επιγραφές στα λατινικά πάνω από τους κίονες!
ακραίος εκλεκτικισμός
The Pavilion for Japanese Art
is a part of the Los Angeles County Museum of Art
Bruce Goff
The Glass House (1949)
New Canaan, Connecticut.
Philip Johnson
his own residence
minimal structure,
geometry,
proportion,
and the effects of transparency and reflection.
glass and steel
AT&T Building 1980
Philip Johnson and John Burgee
κρέμεται η μεταλλική όψηείσοδος αψίδα
σταυροειδής θόλος στο εσωτερικό
επηρεασμένος από Άγιο Ανδρέα του Αλμπέρτι
Michael Graves,
Target Toaster 1989
Martel College,
a new residential college on Rice University’s North Campus
επηρεασμένος από τη μουσολινική αρχιτεκτονική του 1930
Michael Graves
(July 9, 1934 – March 12, 2015)
was an American architect and principal of Michael Graves and Associates and Michael Graves Design Group. He was also professor of architecture at Princeton University for nearly forty years.
μέγαρο μουσικής Θεσσαλονίκης
κτήριο Β'
Η αρχιτεκτονική προμελέτη έγινε από τον Arata Isozaki.
Design & Application Engineers, Μαρούσι
Arata Isozaki & Associates, SCHEMA 4 architects _ 2010
πανεπιστημιούπολη Τσουκούμπα
Αράτα Ισοζάκι
Doric building, Minato-ku, Tokyo 1991
Kengo Kuma
έκρυθμος, σκηνογραφικός εκλεκτικισμός
δωρική κολώνα
Gehry Residence in Santa Monica, California (1978)
ένα ποιητικό κολάζ από βιομηχανικά υλικά
Loyola Law School μακέτα
Frank Gehry
Loyola Law School
Frank Gehry
Loyola Law School
από τις πιο ακριβές νομικές σχολές
Frank Gehry
“I think the blurring of the lines between art and architecture has got to happen,”
Deconstructivism
Αποδομισμός
εκλεκτικισμός
κυβισμός
ανάμεσα σε μπαρόκ, γοτθικά και νουβώ αρ κτήρια
Μέδουσα: η μεταλλική κατασκευή που στολίζει την οροφή
Tančící dům,
το σπίτι που χορεύει, Πράγα 1996
Ginger and Fred,
Nationale Nederlanden Building,
Vlado Milunić & Frank Gehry
αποδομισμός
νεομπαρόκ
Puppy by Jeff Koons in front of the museum
Bilbao Guggenheim
Bilbao Guggenheim 1997
Frank Gehry
"the randomness of the curves are designed to catch the light"
The interior "is designed around a large, light-filled atrium with views of Bilbao's estuary and the surrounding hills of the Basque country"
εθνικό θέατρο Καταλωνίας
Ricardo Bofill
o Παρθενώνας της Καταλωνίας
ένα εξαίσιο curtain wall
αλλόκοτη νεοσοσιαλιστικού ρεαλισμού αρχιτεκτονική
Dearborn Center 2003
Chicago
Ricardo Bofill
The building is designed like a classical column with a heavy base, a projecting cornice at the top and curved walls on each side. Its gleaming stainless steel and glass surfaces reflect the vitality of Chicago’s business center in sync with the demands of the global marketplace.
κλασικίζοντα στοιχεία
Prince Maffeo Sciarra, owner of the prime property near the Trevi Fountain, commissioned the architect
Giulio De Angelis
to design the glass-domed structure as a fashionable shopping centre.
νέο κοιμητήριο στη Μοντένα
Aldo Rossi (1931 – 1997)
ο "πάπας" της ιταλικής αρχιτεκτονικής
η μορφή προηγείται της λειτουργίας
το κτήριο ως μνημείο
η πόλη ανακτά την ταυτότητά της (που είχε χάει από το μοντέρνο κίνημα)
κοσμηματοπωλείο στη Βιέννη
Hans Hollein (1934 – 2014)
συμβολισμός της εξόρυξης μετάλλου...
ικανότητα σχεδιασμού σε μικρή κλίμακα
Haas-Haus am Stock-im-Eisen-Platz in Wien, 1990
Haas-Haus in der Dämmerung
Blick aus dem Café auf den Stephansdom
The building is considered controversial owing to its contrast with the adjacent Stephansdom cathedral.
Hans Hollein
Village Hall, Windsor, Florida, 1997
Léon Krier
Museo Nacional de Arte Romano de Mérida (MNAR)
Rafael Moneo
αρχιτεκτονική πάνω στα επισκέψιμα ευρήματα10ο μάθημα Δευτέρα 14-5-2018
ΑΡΧΙΤΕΚΤΟΝΙΚΗ ΔΕΚΑΕΤΙΑΣ 1960
κινήματα πρωτοποριών:
Metabolism
Archigram
Post Modernism
Radicals Superstudio-Archizoom
Structuralism
Five Architects
υπερτεχνολογικός ηδονισμός
εμμονή στην ιδέα της αστικής πύκνωσης
μητροπόλεις
φανταστικές ουτοπίες μεγάλης κλίμακας
αποδόμηση κτιριακού οργανισμού
The R. Buckminster Fuller and Anne Hewlett Dome Home, located at 407 S. Forest Ave. in Carbondale, Illinois, is a geodesic dome house which was the residence of Buckminster Fuller from 1960 to 1971. The house, inhabited by Fuller while he taught at Southern Illinois University, was the only geodesic dome Fuller lived in as well as the only property he ever owned. Fuller, a prolific architect and engineer, popularized the geodesic dome as a building design, and his house was one of the first geodesic dome residences to be constructed. The home was built and designed by Al Miller of the Pease Woodworking Company.
Le Corbusier
Plan Obus
Plan Obus
ΑΛΓΕΡΙΑ
ΑΛΓΕΡΙΑ
a highway along the roof, suggesting a double-loaded corridor with deep plan, single-aspect apartments on both sides.
Paolo Soleri
Arcosanti
κατασκευή επιστημονικής φαντασίας στην έρημο της Αριζόνας!
The Vanna Venturi House, one of the first prominent works of the postmodern architecture movement, is located in the neighborhood of Chestnut Hill in Philadelphia, Pennsylvania. It was designed by architect Robert Venturi
for his mother Vanna Venturi, and constructed between 1962 -1964.
μεταμοντερνισμός
Pritzker Prize in Architecture in 1991
βαθύ εκλεκιστικό γούστο
στοιχεία art deco
"less is a bore"
a postmodern antidote to Mies van der Rohe's famous modernist dictum
"Less is more".
αρχιτεκτονική αρεστή στον κόσμο
λαϊκό γούστο, kitsch, pop culture
The Guild House, completed 1964, on Spring Garden Street, Philadelphia
The building, which houses apartments for low-income senior citizens, was commissioned by a local Quaker organization,
γιαπωνέζοι μεταβολιστές
μεταβολή αστικού χώρου
ΤΟΚΥΟ
Kenzō Tange 丹下 健三
πήρε το βραβείο Pritzker το 1987
συνδυάζει μοντερνισμό και ιαπωνική παράδοση
το δικό του σπίτι 1953
KENZO TANGE
το εθνικό γυμναστήριο Γιογιόγκι 1964 για τους ολυμιακούς αγώνες
KENZO TANGE
KENZO TANGE
ΜΕΛΕΤΗ ΓΙΑ ΤΟΝ κόλπο ΤΟΥ ΤΟΚΥΟ
1960
Ο Πύργος Τέχνης στο Mito, στο Ιμπαράκι (1990)
Arata Isozaki 磯崎 新
Η πόλη καθ' ύψος
Metabolism (新陳代謝 shinchintaisha)
was a post-war Japanese architectural movement that fused ideas about architectural megastructures with those of organic biological growth. It had its first international exposure during CIAM's 1959 meeting and its ideas were tentatively tested by students from Kenzo Tange's MIT studio.
The Nakagin Capsule Tower
(中銀カプセルタワー Nakagin Kapuseru Tawā)
is a mixed-use residential and office tower designed by architect
Kisho Kurokawa
and located in Shimbashi, Tokyo, Japan. Completed in just 30 days in 1972,[1] the building is a rare remaining example of Japanese Metabolism,
κάψουλες για διαμονή μιας νύχτας
από τα ελάχιστα εναπομείναντα δείγματα ιαπωνέζικου μεταβολισμού
Στο ΤΟΚΥΟ η αξία γης είναι απίστευτα υψηλή
ώστε η ανοικοδόμηση είναι ταχύτατη!
Lydia Kallipoliti
Syracuse University
Cloud colonies: electronic urbanism and Takis Zenetos' city of the future in the 1960's
Τάκης Ζενέτος ηλεκτρονική πολεοδομία και ουτοπία
Urbanisme Electronique 1969
Τάκης Ζενέτος [1926-1977]αρχιτέκτων - πολεοδόμος - μελλοντολόγος
Ο Ζενέτος όμως είχε ήδη οραματιστεί την εξέλιξη της πόλης, όχι μόνο στην Ελλάδα αλλά και σε ολόκληρη τη Δύση. Είχε προβλέψει τις τεχνολογικές εξελίξεις που θα επηρέαζαν τη ζωή και τις δραστηριότητες του ανθρώπου και τα επόμενα χρόνια θα προσπαθούσε να διατυπώσει τη δική του άποψη για την ιδανική μορφή της και να χτίσει κτίρια που θα την υπηρετούσαν. Η πεμπτουσία της πολεοδομικής και χωροταξικής φιλοσοφίας του Τάκη Ζενέτου περιέχεται στην έρευνά του, όπως διατυπώθηκε στην πρότασή του για την Ηλεκτρονική Πολεοδομία (1962), δηλαδή στην ένταξη των πιο πρόσφατων κατακτήσεων της ηλεκτρονικής επιστήμης και τεχνολογίας στην καθημερινή ζωή του ανθρώπου.
Ο Τάκης Ζενέτος αυτοκτόνησε το 1977 πηδώντας από το παράθυρο του γραφείου του στο Κολωνάκι.
ομάδα Archigram στη Μεγάλη Βρετανία
ομώνυμο περιοδικό
οι προτάσεις τους είναι μεταφορικές συνθέσεις που ανήκουν σε ένα φανταστικό κόσμο
τεχνολογικοί οραματισμοί
νεοφονξιοναλισμός
ηδονιστικές φαντασιώσεις
επηρεάζονται από τον Χέγκελ: ιδέα της απεριόριστης προόδου
υπέρβαση της παραδοσιακής αρχιτεκτονικής με χρήση νέων υλικών / τεχνολογιών
Warren Chalk: η αρχιτεκτονική ως προϊόν του καταναλωτή
νέο λαϊκό ιδίωμα
Peter Cook
Plug-in city 1964
η αρχιτεκτονική μετατρέπεται σε kit
The 'Walking City',
designed by Ron Herron in 1964
πόλη με τηλεσκοπικά πόδια που θα κινούνταν στο νερόφιλόδοξη ονειρική πρόταση
στην ουσία πύργοι εξόρυξης πετρελαίου...
Stanley Tigerman
Instant City 1968
διαφανείς πυραμιδοειδείς ουρανοξύστες
ελκυστική πρόταση μορφολογικά
αλλά παρότι Ceci n’est pas une rêverie
είναι παράλογη κατασκευαστικά & λειτουργικά
Stanley Tigerman
attended Senn High School where he studied jazz. He studied at Massachusetts Institute of Technology, but flunked out after one year.
However, he was able to get a job as an apprentice for Chicago architect George Fred Keck, a friend of the dean of MIT.
Aldo Rossi (1931 - 1997)
κριτική του μοντέρνου κινήματος
κριτική στον αφελή φονξιοναλισμό
οι μορφές πάνε πολύ πέρα από τις λειτουργίες
η μορφή πολύ ισχυρότερη από οποιαδήποτε χρήση
(επανάχρηση ιστορικών κτηρίων)
η permanenza κάνει το τοπίο ανώτερο από τους ανθρώπους
η σύλληψη του έργου προηγείται της υλοποίησης
η τέχνη της κατασκευής είναι δευτερεύουσα
μορφολογία της πόλης
η πόλη ως εργοστάσιο
η μεταμόρφωση της πόλης σημαίνει μεταμόρφωση της ζωής των κατοίκων της
έννοια της παράδοσης
μελέτη για τη συνοικία San Rocco στην Μόντσα 1966
Aldo Rossi & Giorgio Grassi
μυστικό και μελαγχολία του δρόμου 1914
Giorgio de Chirico
επηρεάζεται από το μεταφυσικό σύμπαν της καθαρής γεωμετρίαςτου Ντε Κίρικο
Aldo Rossi
κοιμητήριο στη Μόντενα 1971-84
ο κύβος του συγκροτήματος
τριγωνική διαδοχή οστεοφυλακίων
κτήρια με μπλε οροφές εσωκλείουν το κοιμητήριο
Aldo Rossi
κοιμητήριο στη Μόντενα 1971-84επανερμηνεύει το νεοκλασικό κκοιμητήριο του 1858
La Conica espresso maker by Aldo Rossi for Alessi
"I consider this [to be] one of our most poetical products. The emotion and the expression of the art is much more important than the function."
ARCHIZOOM
Andrea Branzi, Gilberto Coretti, Paolo Deganello,
Massimo Morozzi; and as of 1968: Dario Bartolini, Lucia Bartolini
Massimo Morozzi; and as of 1968: Dario Bartolini, Lucia Bartolini
Archizoom Associati was a design studio from Florence, Italy founded in 1966.
ΕΙΚΟΝΟΚΛΑΣΊΑ
ειρωνεία
περιοδικό Casabella
Archizoom
«No-Stop City» (1969) is an ironic critique of the
ideology of architectural modernism taking onto its absurd limits: «The
real revolution in radical architecture is the revolution of kitsch:
mass cultural consumption,pop art, an industrial-commercial language.
There is the idea of radicalizing the industrial component of modern
architecture to the extreme.»
(Andrea Branzi)
No-Stop City is based on the idea that advanced technology could eliminate the need for a centralized modern city. This plan illustrates a fragment of a metropolis that can be extended infinitely through the addition of homogenous elements adapted to a variety of uses. Residential units and free-form organic shapes representing parks are placed haphazardly over a grid structure, allowing for a large degree of freedom within a regulated system. Strongly ironic but designed with committed political ingenuity, the proposal questions the normative character of the existing city and defends new conceptions of life as expressed in revolutionary urban form.
ΟΛΛΑΝΔΙΚΟΣ ΣΤΡΟΥΚΤΟΥΡΑΛΙΣΜΟΣ
κριτικός προς τη μοντέρνα αρχιτεκτονική
Municipal Orphanage in Amsterdam, 1960
Aldo van Eyck
εσωτερικές αυλές
θυμίζει αφρικανικό σουκ [souq]
Herman Hertzberger
Delft Montessori School
Apollo Schools - Montessori school and Willemspark school, Amsterdam (1980-1983)
Herman Hertzberger, Henk de Weijer, Jan RietvinkMONTESSORI SCHOOL AMSTERDAM
Vredenburg Music Centre in Utrecht, 1978
Herman Hertzberger
πολιτιστικό κέντρο
ιδιωτικότητα
ανθρώπινη κλίμακα
Renzo Piano [1937- ]
Facade of the Centre Pompidou, Paris (1971–1977)
προβοκατόρικο όσο κι ο πέργος του Eiffel
αναπαριστά την ιδέα της τεχνολογίας
σωληνώσεις
εκπληκτική εξωτερική σκάλα
σουπερμάρκετ της κουλτούρας
εισάγει νέα ιδέα εκθεσιακού χώρου
ενοποιημένοι χώροι / ΟΧΙ ξεχωριστές αίθουσες
ΕΛΛΗΝΙΚΗ ΑΠΑΝΤΗΣΗ
ΕΛΛΗ ΒΑΣΙΛΙΚΙΩΤΗ
"Ασύρματος" συγκρότημα πολυκατοικιών
στον περιφερειακό του Φιλοπάππου
Οταν κινείσαι πάνω στον περιφερειακό του Φιλοπάππου, εκεί προς το τέλος και πριν φτάσεις στο Θησείο, το βλέπεις να ορθώνεται στα αριστερά σου. Το κτίριο, μια ελαφρά καμπύλη στον χώρο, ακολουθεί πιστά την ανοικτή στροφή του δρόμου σε κείνο το σημείο, παράλληλα με τις υψομετρικές καμπύλες του βραχώδους εδάφους. Είναι κτισμένο προς την κατηφορική πλευρά, με θέα τα Πετράλωνα κι ακόμη μακρύτερα τον Φαληρικό όρμο και την κορυφογραμμή του όρους Αιγάλεω.
Το συγκρότημα αποτελεί ένα από τα πιο χαρακτηριστικά και ενδιαφέροντα κτίρια εργατικής κατοικίας της Αθήνας.
Σχεδιάστηκε από την αρχιτέκτονα Ελλη Βασιλικιώτη[1], στο πλαίσιο των μελετών της Υπηρεσίας Οικισμού του υπουργείου Δημοσίων Εργων και χτίστηκε το 1967 με σκοπό τη στέγαση οικογενειών με χαμηλά εισοδήματα.
Είναι ένα από τα εξαιρετικά δείγματα μοντέρνας αρχιτεκτονικής εκείνης της περιόδου, με σαφείς αναφορές και ομοιότητες με αντίστοιχα παραδείγματα του εξωτερικού.
Αποτελείται από 55 ανεξάρτητα διαμερίσματα που κατανέμονται σε τέσσερις ορόφους, ενώ στη χαμηλότερη στάθμη βρίσκονται 8 ισόγεια καταστήματα που απευθύνονται προς τη γειτονιά.
Η συνθετική του δομή ακολουθεί τη γραμμική οργάνωση κτιρίων με την ίδια τυπολογία. Ενας γραμμικός διάδρομος κίνησης, από τον οποίο εισέρχεσαι στα διαμερίσματα που βρίσκονται σε παράταξη, το ένα δίπλα στο άλλο.
Οι ανοικτοί διάδρομοι αποτελούν τον βασικό και μοναδικό χώρο πρόσβασης των κατοικιών, ένα είδος υπερυψωμένου δρόμου που παραπέμπει στα σοκάκια των λαϊκών γειτονιών που βρίσκονταν διάσπαρτα σε όλη την ευρύτερη περιοχή των Πετραλώνων.
Στους διαδρόμους αυτούς φτάνεις μέσω δύο κλιμακοστασίων που αποτελούν τους ευδιάκριτους κατακόρυφους πυρήνες κυκλοφορίας σε όλες τις στάθμες του κτιρίου.
Αυτό όμως που το διαφοροποιεί αισθητά από τα αντίστοιχα παραδείγματα ευθύγραμμης διάταξης των χώρων είναι η ελαφριά καμπύλη που ακολουθεί η κάτοψη. Μοιάζει σαν να βρίσκεται υπό μια μόνιμη κάμψη, σαν τη λάμα που καμπυλώνεται από τη δύναμη που ασκείται στα δύο άκρα της.
Αυτή η καμπυλότητα προσδίδει όλη τη δυναμικότητα και τη χάρη στο κτίριο.
Η κύρια πρόσβαση γίνεται στην κοίλη πλευρά του, όπου βρίσκονται οι εξωτερικοί διάδρομοι, ενώ η κυρτή πλευρά ανοίγεται προς τη θέα, όπου υπάρχουν οι υπαίθριοι χώροι των κατοικιών.
Επίσης μπορεί να εισέλθει κανείς στο κτίριο και από τον κάτω δρόμο, μέσω των κλιμακοστασίων και των ευρύχωρων διαμπερών ημιυπαίθριων χώρων που βρίσκονται στο πλάι τους.
Καθώς προσεγγίζεις το συγκρότημα από τον περιφερειακό δρόμο και τον λόφο, έχεις μια άμεση εικόνα της πρόσβασης σε αυτό, ενώ την ίδια στιγμή δημιουργείται μια έντονη θεατρικότητα στον χώρο.
Από τον δρόμο βλέπεις τους κατοίκους που κινούνται ή κάθονται στους διαδρόμους κι αυτοί με τη σειρά τους παρακολουθούν ως θεατές την κίνηση του δρόμου.
Η καμπύλη που διαγράφουν στον χώρο οι διάδρομοι επιτρέπει στους κατοίκους να έχουν και μια διαγώνια θέαση του ίδιου του κτιρίου, από το ένα σημείο στο άλλο.
Ετσι, προς το κοίλο μέρος τα βλέμματα συγκλίνουν, ενισχύοντας τον κοινόχρηστο χαρακτήρα που έχει το δημόσιο τμήμα του κτιρίου, ενώ προς το κυρτό όπου βρίσκονται τα ιδιωτικά μπαλκόνια σε μια ανοικτή ακτινική διάταξη αποκλίνουν, βοηθώντας την ιδιωτικότητα που χρειάζονται οι χώροι αυτοί.
Το πιο χαρακτηριστικό στοιχείο όμως του συγκροτήματος είναι ο εκτεταμένος διαμπερής ημιυπαίθριος χώρος που βρίσκεται στο ίδιο επίπεδο με τον δρόμο, ο οποίος, εν είδει πιλοτής, επιτρέπει να βλέπει κανείς καδραρισμένη τη θέα στο βάθος.
Ταυτόχρονα αποτελεί την κύρια είσοδο από την πλευρά του λόφου, έναν κεντροβαρή κοινόχρηστο χώρο συνάντησης των κατοίκων, μέσω του οποίου προσεγγίζουν άμεσα τα δύο κλιμακοστάσια που βρίσκονται δεξιά και αριστερά του, προκειμένου να κινηθούν είτε προς τα πάνω είτε προς τα κάτω.
Η προσπέλαση από τον δρόμο επιτυγχάνεται με μια γέφυρα, αφού το κτίριο είναι κτισμένο σε απόσταση από το πρανές του εδάφους και τους αναλημματικούς τοίχους που το συγκρατούν.
Ετσι όπως στέκει αποκολλημένο από την πλαγιά του λόφου, όταν κινείσαι πάνω στη γέφυρα έχεις την αίσθηση ότι εισέρχεσαι στο σώμα ενός κτιρίου που μοιάζει με πλοίο σε λιμάνι το οποίο είναι έτοιμο να αποπλεύσει από την ξηρά.
Αυτό το ενδιάμεσο κενό στην κτιριακή μάζα κάνει πιο ανάλαφρο το κτίριο, με την ανωδομή των δύο τελευταίων ορόφων να «ίπταται» κατά κάποιον τρόπο, ενώ επιμερίζει καθ’ ύψος το κτίριο σε διακριτές μεταξύ τους ζώνες.
Oι δύο πρώτες στάθμες αποτελούν τη βάση του, μετά ξεχωρίζουν οι άλλες δύο που αποκολλώνται μέσω του κενού από τις υπόλοιπες και στο τέλος ψηλά ολοκληρώνεται η στέψη του με τα δύο στέγαστρα που καλύπτουν την απόληξη των πυρήνων κατακόρυφης κυκλοφορίας στο δώμα.
Ενώ οι διάδρομοι αποτελούν την οριζόντια ενοποίηση των επιμέρους χώρων, τα δύο κλιμακοστάσια ενοποιούν μεταξύ τους τις διαφορετικές στάθμες.
Παρατηρούμε εδώ κάποιες από τις βασικές αρχές του μοντέρνου κινήματος. Τη χρήση τόσο του ελεύθερου ανοικτού χώρου της εισόδου όσο και του δώματος ως βασικών και ουσιαστικών χώρων ζωής, συνάντησης και συγκέντρωσης των κατοίκων, αλλά και συλλογικών δράσεων και επαφών.
Την εμφάνιση του κατασκευαστικού και αρχιτεκτονικού καννάβου που οργανώνει τη σύνθεση και εκφράζεται μέσω των κατακόρυφων στοιχείων που επαναλαμβανόμενα συνδέουν καθ’ ύψος τους ανοικτούς διαμήκεις διαδρόμους μεταξύ τους, στην όψη προς τον δρόμο.
Αντίστοιχα, στη δυτική όψη, ο ρυθμός αυτός εμφανίζεται με τους εγκάρσιους τοίχους που διαχωρίζουν τις κατοικίες και τα μπαλκόνια μεταξύ τους, δημιουργώντας με τις οριζόντιες πλάκες ένα είδος φατνωματικής όψης.
Οι εξωτερικοί τοίχοι των κλειστών χώρων, που βρίσκονται σε υποχώρηση σε σχέση με το επίπεδο της όψης, δημιουργούν μια δεύτερη όψη, σε εσοχή, η οποία τονίζεται με το διαφορετικό χρώμα της σοβατισμένης επιφάνειάς τους.
Η λειτουργική οργάνωση του κτιρίου εμφανίζεται με σαφήνεια και στην κάτοψη, με τις τρεις ευδιάκριτες παράλληλες ζώνες κατά το μήκος: διάδρομος κίνησης-κατοικία-μπαλκόνι.
Το κτίριο από τη στιγμή που κατασκευάστηκε αποτελεί το τέλος του αστικού ιστού της περιοχής προς τον λόφο του Φιλοπάππου, αλλά και τον ευρύτερο αρχαιολογικό χώρο που βρίσκεται στις πλαγιές του.
Μοιάζει με μια μονοκοντυλιά που οριοθετεί τα «ξέφτια» των οικοδομικών τετραγώνων, τα οποία τελειώνουν ακανόνιστα πάνω στον περιφερειακό δακτύλιο που ζώνει το πράσινο και τα βράχια του λόφου.
1. Το κείμενο αφιερώνεται στη μνήμη της Ελλης Βασιλικιώτη, που έφυγε πριν από λίγες μέρες από τη ζωή.
Τάσης Παπαϊωάννου
Αρχιτέκτων, καθηγητής Σχολής Αρχιτεκτόνων ΕΜΠ
η αμερικάνικη απάντηση
National Gallery East Building, Washington, DC
νέα πτέρυγα της πινακοθήκηςδεκαετία 1970
I. M. PEI
Städtisches Museum Abteiberg in Mönchengladbach.
Mönchengladbach, Abteiberg Museumsgarten
Mönchengladbach, Museum Abteiberg, Detail
designed by Austrian architect
Hans Hollein
δημοτικό μουσείο
ποικιλία φωτισμού
μεταμοντερνισμός
εκλεκιστική αρχιτεκτονική
άρθρωση μιας σειράς αυτόνομων & διάσπαρτων όγκων
τετράγωνες αίθουσες μς εισόδους στις γωνίες τους, όχι στις πλευρές τους
ένα πάρκο γλυπτικής
ενσωματώνεται στο τοπίο
Juweliergeschäft Schullin I am Graben, 1973
Hans Hollein
κοσμηματοπωλείο
Olympiastadion
is a stadium located in Munich, Germany. Situated at the heart of the Olympiapark München in northern Munich, the stadium was built as the main venue for the 1972 Summer Olympics.
original capacity of 80,000
Behnisch & Partner
Frei Otto
structural engineer noted for his use of lightweight structures, in particular tensile and membrane structures,
Leonhardt, Andrä und Partner
ολυμπιασκό συγκρότημα [1972]με ελατές μεμβράνες
The original World Trade Center was a large complex of seven buildings in Lower Manhattan, New York City, United States. It featured the landmark Twin Towers, which opened on April 4, 1973, and were destroyed in 2001 during the September 11 attacks.
Worthington,
Skilling,
Helle & Jackson,
Leslie E. Robertson Associates
The Willis Tower, built as and still commonly referred to as the Sears Tower, is a 110-story,1,450-foot (442.1 m) skyscraper in Chicago,
Skidmore,
Owings and Merrill Fazlur Rahman Khan Bruce Graham
Louis Isadore Kahn [1901-74]
(born Itze-Leib Schmuilowsky)
Ρωσοεβραίος,
design critic and professor of architecture at Yale School of Architecture from 1947 to 1957
& from 1957 until his death, he was a professor of architecture at the School of Design at the University of Pennsylvania
μέχρι τα 50 του δεν είχε χτίσει τίποτε
μνημειώδες, μονολιθικό στιλ
Yale University Art Gallery, Louis Kahn-designed Main Building, 1950–1954
η αρχαιότερη σχολή καλών τεχνών στις ΗΠΑ
ούτε μοντερνιστής
ούτε ουτοπιστής
νέα μνημειακότητα
τοπικότητα
το κτήριο ΔΕΝ εισβάλλει στο χώρο,
ΕΝΤΑΣΣΕΤΑΙ στο χώρο
Jatiya Sangsad Bhaban or National Parliament House
is the house of the Parliament of Bangladesh,
in the Bangladeshi capital of Dhaka.
Louis Kahn &
Muzharul Islam
The Kimbell Art Museum
in Fort Worth, Texas, hosts an art collection as well as traveling art exhibitions, educational programs and an extensive research library. Its initial artwork came from the private collection of Kay and Velma Kimbell, who also provided funds for a new building to house it.
The building was designed by architect Louis I. Kahn and is widely recognized as one of the most significant works of architecture of recent times.
ιδιωτική συλλογή
καταπληκτικός φωτισμός
Castelvecchio Museum (Museo Civico di Castelvecchio)
is a museum in Verona, northern Italy, located in the eponymous medieval castle. Restoration by the architect Carlo Scarpa between 1959 and 1973
διαμόρφωση λόφου Φιλοπάππου [1954-8]
Δημήτρης Πικιώνης (1887 - 1968)
9ο μάθημα Δευτέρα 07-5-2018
το μεταπολεμικό έργο του Charles-Édouard Jeanneret [1887-1965]
γνωστού ως
Le Corbusier
Unite d' Habitation 1946-52
Marseilles
η πρώτη του παραγγελία από το γαλλικό δημόσιο
κατοικίες για όσους τις έχασαν στον πόλεμο
ανοικοδόμηση στη Γαλλία
12 όροφοι
συγκρότημα 337 διαμερισμάτων
κοινόχρηστοι δημόσιοι χώροι
θέα στη Μεσόγειο
Cité radieuse
παρατσούκλι: "Maison du Fada" (τρελοκομείο)
επειδή μια ιατρική μελέτη προέβλεψε ότι οι μελλοντικοί ένοικοι του συγκροτήματος θα πάθαιναν ψυχικές νόσους!
now mainly occupied by upper middle-class professionals.
μπρουταλισμός
φτωχή αρχιτεκτονική για τις ανάγκες της φτωχής, μεταπολεμικής Ευρώπης
ΑΡΧΙΤΕΚΤΟΝΙΚΗ:
σημαντικό η διαμόρφωση του χώρου
ΟΧΙ η ποιότητα των υλικών
τοπικιστική αρχιτεκτονική
Le Corbusier's utopian city living design was repeated in four more buildings with this name and a very similar design:
- Unité d'Habitation of Nantes-Rezé in 1955,
- Unité d'Habitation of Berlin Westend in 1957,
- Unité d'Habitation of Briey in 1963,
- Unité d'Habitation of Firminy-Vert in 1965.
Unite d' Habitation 1946-52
the roof terrace
Unite d' Habitation 1946-52
the service street
a public promenade
σαν δημόσιος χώρος περιπάτου
αυτόνομη ουτοπική κοινότητα
phalanstère (or phalanstery)
a type of building designed for a self-contained utopian community, ideally consisting of 500–2000 people working together for mutual benefit, and developed in the early 19th century by Charles Fourier. Fourier chose the name by combining the French word phalange (phalanx, the basic military unit in ancient Greece), with the word monastère (monastery).
Le Corbusier stands with a concrete gliph of Modulor Man
Le modulor [1945]
μετρικό σύστημα με βάση το ανθρώπινο σώμα
Maisons Jaoul
are a celebrated pair of houses
in the upmarket Paris suburb of Neuilly-sur-Seine,
designed by Le Corbusier and built in 1954-56
θυμίζουν αφρικανική αρχιτεκτονική
Maisons Jaoul
μπετόν και τούβλο
Μπρουταλισμός
Η μορφή των κτιρίων χαρακτηρίζεται από έντονη γραμμικότητα, ξεκάθαρα σχήματα, εμφανή υλικά και εκτεταμένη χρήση του σκυροδέματος.
a rugged aesthestic of unpainted cast concrete "béton brut" and roughly detailed brickwork.
Maisons Jaoul
volta catalana
Catalan arch
is a type of low arch made of plain bricks
χαμηλή αψίδα από απλά τούβλα
παραδοσιακή αρχιτεκτονική της Καταλωνίας
Το ΑΤΕΛΙΕ ΣΠΙΤΕΡΗ παραπέμπει στο έργο του Λε Κορμπυζιέ
αρχιτέκτων: Αριστομένης Προβελέγγιος
ΑΤΕΛΙΕ ΣΠΙΤΕΡΗ
Κυκλάδων 6, Κυψέλη
αρχιτέκτων: Αριστομένης Προβελέγγιος
το παρεκκλήσι στη Ρονσάν
Chapel Notre-Dame-du-Haut de Ronchamp
Chapel Notre-Dame-du-Haut de Roncham
Chapelle Notre-Dame-du-Haut de Ronchamp
Chapelle Notre-Dame-du-Haut de Ronchamp
εξωτερικές σκάλες
γλυπτική μορφοπλασία
στέγη από οπλισμένο σκυρεμα σαν τέντα στην έρημο
ασσύμετρη κάτοψη
προτογονισμός
μυστικιστικό φως
υποβλητικός χώρος
L'éclairage nocturne de la
célèbre Chapelle Notre-Dame-du-Haut
Chapelle Notre-Dame-du-Haut
Lumière de bougies et de vitraux...
Chapelle Notre-Dame-du-Haut
μονή Παναγίας Χοζοβιώτισσας στην Αμοργό
Η μονή χτίστηκε το 1088 και ανακαινίστηκε από τον αυτοκράτορα του Βυζαντίου Αλέξιο Κομνηνό. Αφορμή για την ίδρυση της στάθηκε η εύρεση μιας εικόνας της Παναγίας, που έφτασε από το Χόζοβο ή Χόζοβα της Παλαιστίνης. Η τοποθεσία Χόζιβα ή Κοζιβά βρίσκεται στους Άγιουςτόπους κοντά στην Ιεριχώ.
επηρέασε άραγε τον Λε Κορμπυζιέ για το δικό του παρεκκλήσι στη Ρονσάν;;;
Convent Sainte-Marie de La Tourette
κοινόβιο (priory) Δομινικανών μοναχών
αποθέωση του μπρουταλισμού
περίκλειστο & εσωστρεφές οικοδόμημα
εσωτερική αυλή
πρωτογονισμός
συμβάλλει και ο Γιάννης Ξενάκης
Convent Sainte-Marie de La Tourette
Convent Sainte-Marie de La Tourette
πανέλα χωρίς αναγνωρίσιμο κανόνα σύνθεσης
Convent Sainte-Marie de La Tourette
Convent Sainte-Marie de La Tourette
Convent Sainte-Marie de La Tourette
Philips pavilion - Expo 58 - Bruxelles
Le Corbusier & XenakisPhilips pavilion - Expo 58 - Bruxelle
Philips pavilion - Expo 58 - Bruxelle
Philips pavilion - Expo 58 - Bruxelle
παραβολοειδείς επιφάνειες με κελύφη
προτεταμένο σκυρόδεμα
εξωτερικά ατσάλινα καλώδια
The pavilion is a cluster of nine hyperbolic paraboloids, composed asymmetrically to create dynamically-angled contours and constructed out of prestressed concrete. Steel tension cables on the exterior give the pavilion its signature reticulated appearance. According to Xenakis, the idea of using curved surfaces composed of straight lines was inspired by his composition Metastasis, premiered in 1955.
Le Corbusier's vision was a Poème électronique ("electronic poem"), saying he wanted to present a 'poem in a bottle. He asked Edgard Varèse to write an electronic score for the installation, which went on to become one of the seminal works in the genre. Iannis Xenakis also composed a piece for the installation, which was played as an interlude when the audience entered and exited the pavilion. Titled Concrèt PH, Xenakis' composition is a series of manipulations of a recording of burning charcoal.
The plan of the pavilion was conceived as a "stomach": visitors would enter through a curved corridor, stand in a central chamber for the eight-minute presentation, and exit out the other side. Intended as a showcase for Philips' engineering prowess, Corbusier dreamed up an audio-video extravaganza. In addition to the music by Xenakis and Varèse, the visual components consisted of multiple projections, ambient lighting and two physical objects. The objects, hung from the ceilings, were a female mannequin and a mathematical object in the form of a cube. A sequence of photographs were projected as a film onto one of the walls of the pavilion. The timings of the film were used to synchronize all of the various aspects of the installation.
Iannis Xenakis - Metastasis (Spectral View) 8:29 min.
Poème électronique. Edgar Varèse.
Poème électroniqueis an 8-minute piece of electronic music by composer Edgard Varèse, written for the Philips Pavilion at the 1958 Brussels World’s Fair.
The High Court of Justice, Chandigarh (1951–1956)
Secretariat Building, Chandigarh (1952–1958)
Palace of Assembly (Chandigarh) (1952–1961)
The Shadow Tower, Capitol Complex.
Chandigarh
Le Corbusier constructed it in such a way that not a single ray of sun enters it from any angle (specifically in summer). The north side of this tower remains open because the sun never shines from this direction.
The Pavillon Le Corbusier is a Swiss art museum in Zürich-Seefeld at Zürichhorn dedicated to the work of the Swiss architect Le Corbusier.
Centre Le Corbusier (Heidi Weber Museum) in Zürich-Seefeld
8ο μάθημα Δευτέρα 30-4-2018
international style
διεθνές στιλ
Characteristics include:
- visible steel frame
- large panes of glass
- flat roof
- no applied ornament
κυβιστική αντίληψη στην αρχιτεκτονική
ελεύθερη κάτοψη
φέρων σκελετός αντί για τοιχοποιία
σύγχρονα συνθετικά υλικά
τυποποιημένα στοιχεία
εύκολη κατασκευή
πρόδρομος ο Λε Κορμπυζιέ
φοιτητική εστία Bauhaus
(1926). Dessau, Germany
Walter Gropius

The chancery building in Athens was designed by famed Bauhaus architect Walter Gropius with consulting architect Pericles A. Sakellarios. It was constructed between 1959 and 1961 and is a protected architectural landmark. Gropius' famous design was in the characteristic simple Bauhaus form, inspired by the architecture of the Parthenon.
US EMBASSY ATHENS
WALTER GROPIUS
ΠΕΡΙΚΛΗΣ ΣΑΚΕΛΛΑΡΙΟΣ

US EMBASSY ATHENS
WALTER GROPIUS
ΠΕΡΙΚΛΗΣ ΣΑΚΕΛΛΑΡΙΟΣ
δημοτικό συγκρότημα κατοικιών στη Βιέννη
1927-1933
αρχιτέκτονας, ο μαθητής του Βάγκνερ, Καρλ Εεν.
Der Karl-Marx-Hof ist einer der bekanntesten Gemeindebauten Wiens.
Zwischen 1927 und 1933 vom Otto-Wagner-Schüler und Stadtbaumeister
Karl Ehn
errichtet und am 12. Oktober 1930 offiziell eröffnet, fasste der Bau 1382 Wohnungen für rund 5.000 Bewohner.
πολυκατάστημα Simon & Salman Schocken στο Chemnitz
(1927–30)
αρχιτέκτων: Erich Mendelsohn
σήμερα Κρατικό Μουσείο Αρχαιολογίας του Χέμνιτς
το κτήριο ανακαινίστηκε
με το ειδικό μονωτικό τζάμι SCHOTT TIKANA
After the rise of Nazism, Salman Schocken was politically forced to sell his department stores to the Merkur AG (so-called "Aryanisation"). After the war, Schocken sold his regained share of the company (51%) to Helmut Horten GmbH, which later became part of Kaufhof and is currently owned by Metro.
Ernst May
σχολικό συγκρότημα στη Φρανκφούρτη που πιθανόν επηρέασε τον Πικιώνη στο σχολείο του Λυκαβηττού
Hallgarten-Schule (vormals nur Hallgartenschule) ist eine Förderschule (Sonderschule für Lernhilfe) im Frankfurter Stadtteil Bornheim unterhalb des Bornheimer Hangs. Das Gebäude wurde von Ernst May als Teil der Siedlung Bornheimer Hang des Projekts Neues Frankfurt entworfen und steht unter Denkmalschutz.

ΔΗΜΟΤΙΚΟ ΣΧΟΛΕΙΟ στα Πευκάκια Λυκαβηττού
14o Δημοτικό Αθηνών
ΔΗΜΗΤΡΗΣ ΠΙΚΙΩΝΗΣ
Replica of the Spanish Pavilion at the 1937 Universal Exhibition in Paris
Conceived at the height of the Spanish Civil War, it became the emblem of the modernity of the Republican government.
Jose Luis Sert
Boots D10 Building
in Beeston, Nottinghamshire, built 1930–32
Owen Williams
οπλισμένο σκυρόδεμα & γυαλί
γιγάντια υποστηλώματα σε σχήμα μανιταριού
το κτήριο παίρνει μορφή γλυπτού
παρείσακτος: δεν ήταν ούτε αρχιτέκτονας ούτε μέλλος των CIAM
MoMA 1939 building
on May 10, 1939, MoMA opened to the public at its permanent home on West 53rd St. The new building was designed by
Philip Goodwin and Edward Durell Stone,
Modernist architects best known for their innovative, Bauhaus-influenced "International Style."
On November 7, 1929, shortly after the stock market crash known as "Black Tuesday," The Museum of Modern Art opened to the public. Housed in six gallery rooms on the 12th floor in midtown Manhattan's Heckscher building, the Museum's first exhibit consisted of several paintings - all on loan - by the European Post-Impressionists van Gogh, Seurat, Gauguin and Cézanne.
Ο ΑΡΧΙΤΕΚΤΟΝΑΣ ΤΟΥ ΑΡΧΑΙΟΛΟΓΙΚΟΥ ΜΟΥΣΕΙΟΥ ΗΡΑΚΛΕΙΟΥ
Ιδιαίτερη προσοχή δόθηκε στο θέμα του φυσικού φωτισμού. Πρόκειται για μια διάταξη εκθεσιακών χώρων με διαδοχικές εσοχές-εξοχές κυβικών όγκων.
βιομηχανική αισθητική, παρότι είναι μουσείο
S. R. Crown Hall,
designed by the German-American Modernist architect
Ludwig Mies van der Rohe,
is the home of the College of Architecture at the Illinois Institute of Technology in Chicago, Illinois.
The Seagram Building
is a skyscraper, located at 375 Park Avenue, between 52nd Street and 53rd Street in Midtown Manhattan, New York City. The integral plaza, building, stone faced lobby and distinctive glass and bronze exterior were designed by German-American architect
Ludwig Mies van der Rohe.
Philip Johnson designed the interior of The Four Seasons and Brasserie restaurants.[4] Kahn & Jacobs were associate architects.[5] Severud Associates were the structural engineering consultants.
The building stands 515 feet (157 m) tall with 38 stories, and was completed in 1958.
ο ωραιότερος ουρανοξύστης του 20ου αιώνα
Case Study House #21, Los Angeles.
Pierre Koenig
Case Study House #22, Los Angeles.
Pierre Koenig
Lovell House
built for the physician and naturopath Philip Lovell
κέντρο φυσικής αγωγής
Lovell Health House / Lovell Nursing Home / Philip Lovell House
Griffith Park, Los Angeles 1927
σε σχέδια του αυστριακού εμιγκρέ Richard Neutra
σωστά σχεδιασμένο περιβάλλον
το κτήριο συμβάλλει στη ψυχοφυσιολογική ευεξία των ενοίκων του
μελέτη ηλισμού & φωτισμού
ηδονική ατμόσφαιρα
ελαφριά μεταλλική κατασκευή
εξαιρετική οπτική διαπερατότητα
καθαροί όγκοι
χαλύβδινος σκελετός
It is often described as the first steel frame house in the United States, and also an early example of the use of gunite (sprayed-on concrete).
Kaufmann House, 1946
Richard Neutra
Edgar and Liliane Kaufmann Residence
470 West Vista Chino Drive
Palm Springs California
In October 2008, the house was listed for sale at US$12.95 million.
Mixing steel, glass, and Utah stone, the structure blurs the line between indoors and out, blending with the land to complement and celebrate it.
The origins of the house are familiar to architecture fans because of the pedigree of its owner, Edgar Kaufmann, the Pittsburg department store magnate. Kaufmann established himself as a patron of architecture with his commission to Frank Lloyd Wright for the design of his famous Bear Run, Pennsylvania home called "Fallingwater." Ten years later, in 1946, Kaufmann chose Austrian émigré and former Wright colleague Richard Neutra to design his desert home and a lot of tongue-wagging ensued. Kaufmann meant no disrespect to Wright, but he sought a home more open and airy than anything in Wright's vocabulary. Wright was not amused.
ο μοντερνισμός της ερήμου
ένταξη σπιτιού σε βραχώδες περιβάλλον
Kaufmann House, Palm Springs, California
Richard Neutra
Kaufmann House, Palm Springs, California
Richard Neutra
συνέχεια ανάμεσα σε φύση / περιβάλλον / αρχιτεκτονική
Kaufmann House, Palm Springs, California
Richard Neutra
φωτογραφία του Julius Schulman
κατοικία στη Φιλοθέη 1961
Νικόλαος Βαλσαμάκης
Τα έργα του χαρακτηρίζονται από ένα λιτό και καθαρό λεξιλόγιο που επιτρέπει την ανάδειξη της ουσίας της ποιότητας των χώρων που δημιουργεί, δίχως επιτηδευμένους ή υπερβολικούς συνθετικούς χειρισμούς. Στα προσαρμοσμένα στο ελληνικό κλίμα και φως κτίριά του κυριαρχεί ο ροϊκός χώρος, καθώς το εσωτερικό ενοποιείται με το εξωτερικό, επεκτείνεται και διαμορφώνεται σε υπαίθριο χώρο διαβίωσης.
Isometric drawing of the Schindler House, Los Angeles 1922
Rudolph Schindler
%2C_1922_b.jpg/800px-Schindler-Chase_house_(Rudolf_Schindler)%2C_1922_b.jpg)
Schindler-Chase House
Rudolph Schindler
Interior view of the R.M. Schindler residence
Rudolph Schindler
The Schindler House was such a departure from existing residential architecture because of what it did not have; there is no conventional living room, dining room or bedrooms in the house. The residence was meant to be a cooperative live/work space for two young families. The concrete walls and sliding glass panels made novel use of industrial materials, while the open floor plan integrated the external environment into the residence, setting a precedent for California architecture in particular.
The Schindler House is laid out as two interlinking "L" shaped apartments (referred to as the Schindler and Chace apartments) using the basic design of the camp site that he had seen a year before. Each apartment was designed for a separate family, consisting of 2 studios, connected by a utility room. The utility room was meant to serve the functions of a kitchen, laundry, sewing room, and storage. The four studios were originally designated for the four members of the household (Rudolph & Pauline Schindler and Clyde & Marian Chace). Each person was assigned a studio marked in the plans with his or her initials, and everyone converged in the communal kitchen for domestic chores.[4] The house also has a guest studio with its own kitchen and bathroom. The house, at just under 3,500 square feet (330 m2), sits on a 20,000-square-foot (1,900 m2) lot.
Wolfe House, Santa Catalina Island, USA, 1928
Rudolph Schindler
Rudolph Schindler
The plan read, “Summer House for E. Wolfe Catalina.”
The mezzanine level
was the street level and included the garage, small bedroom with full
bath, kitchen, terrace, and living room with fireplace. The second floor
was one below the mezzanine, and contained an ample guest room, with
its own entry, kitchen, dressing room/bath, multi-purpose living
area/sleeping space and terrace. (It could have functioned as a rental
unit, if desired. The first floor also was a living/sleeping room space
with bath; this floor consisted mostly of a porch on the southeast
corner. The roof served as a terrace and had its own hearth.
Wolfe House was torn down in 2002, creating a scandal within the preservation community in Southern California.
Wolfe House was torn down in 2002, creating a scandal within the preservation community in Southern California.
What turned the partnership of Rudolph Schindler
and Richard Neutra, California’s architectural pioneers, into a bitter competition?
The TWA Flight Center building
at John F. Kennedy International Airport, NYC. An Expressionist style concrete shell structure by
Eero Saarinen.
It opened in 1962 as a standalone terminal for TWA, and in 2008 was connected to JFK Terminal 5.
η ποίηση της πτήσης
ζωομορφική πρόταση
εξπρεσιονιστικό αριστούργημα
General Motors Technical Center in Warren, Michigan 1945-56
Eero Saarinen
General Motors Technical Center in Warren, Michigan
Eero Saarinen
ΚΕΝΤΡΙΚΟ ΚΤΙΡΙΟ ΠΡΩΗΝ ΑΝΑΤΟΛΙΚΟΥ ΑΕΡΟΣΤΑΘΜΟΥ ΑΘΗΝΩΝ
Eero Saarinen
Το κεντρικό κτίριο του πρώην Ανατολικού Αεροσταθμού
(1968) στο Ελληνικό είναι ένα από τα τελευταία έργα του διάσημου
Φινλανδο-αμερικανού αρχιτέκτονα Eero Saarinen.
Ο ίδιος είχε ήδη κερδίσει διεθνή αναγνώριση για τον τερματικό σταθμό
επιβατών TWA στη Νέα Υόρκη και για το Διεθνές Αεροδρόμιο Dulles κοντά
στην Ουάσιγκτον. Το κτίριο του Ανατολικού Αεροσταθμού στο Ελληνικό
αποτελείται από δύο ορθογώνιες μορφές: ένα μεγάλο κουτί, με βαρύ γείσο,
που γίνεται πρόβολος πάνω από μια σύγχρονη περίστυλη αίθουσα. Η δυναμική
και πλαστική μορφή του κτιρίου είναι ιδιαίτερα κομψή.
Κατασκευάστηκε με προτεταμένο, εμφανές σκυρόδεμα
επιτρέποντας τη δημιουργία μεγάλων ανοιγμάτων και προβόλων. Οι πρόβολοι
παρέχουν σκιά στις εκτεταμένες γυάλινες επιφάνειες. Τετράπλευρα
υποστυλώματα από σκυρόδεμα στηρίζουν την κατασκευή. Δύο αίθρια με λίμνες
οδηγούσαν στις πύλες μέσω κιονοστοιχιών. Ο αυξανόμενος αριθμός των
επιβατών οδήγησε σε συνεχείς επεκτάσεις, η πρώτη σχεδιάστηκε μόλις
τέσσερα χρόνια μετά τα εγκαίνια του κτιρίου (1972). Οι ανοιχτές
κιονοστοιχίες και το αίθριο με τις λίμνες αντικαταστάθηκαν με κλειστούς
χώρους καθώς τρία ακόμα κτίρια προστέθηκαν στο αρχικό. Τον Μάρτιο του
2006 το κτίριο χαρακτηρίστηκε διατηρητέο για πολιτιστική χρήση Sydney Opera House 1959-73
Jørn Utzon
ΝΕΟΕΞΠΡΕΣΙΟΝΙΣΜΌς ΜΕ ΚΕΛΎΦΗ
Restaurant of the Hotel Casino de la Selva, Cuernavaca, Mexico
Félix Candela
He is known for his significant role in the development of Mexican architecture and structural engineering. Candela’s major contribution to architecture was the development of thin shells made out of reinforced concrete, popularly known as cascarones.
He was a teacher of Santiago Calatrava, which has had a great influence on Calatrava's works.
Catedral Metropolitana Nossa Senhora Aparecida
Oscar Niemeyer
O ΓΛΎΠΤΗς ΤΩΝ ΜΝΗΜΕΙΩΝ
"I am not attracted to straight angles or to the straight line, hard and inflexible, created by man. I am attracted to free-flowing, sensual curves. The curves that I find in the mountains of my country, in the sinuousness of its rivers, in the waves of the ocean, and on the body of the beloved woman. Curves make up the entire Universe, the curved Universe of Einstein."
Oscar Niemeyer
The Pampulha Casino
[in National Geographic, January 1944]
the Pampulha ensemble, of four buildings set within landscaped grounds, was a centre for leisure and culture in the ‘garden city’ neighbourhood of Belo Horizonte, built as the new capital of Minas Gérais State. The Casino, Ballroom, Golf Yacht Club and São Francisco De Assis Church,
σήμερα μουσείο Oscar Niemeyer
χτισμένο δίπλα σε τεχνητή λίμνη
η πλαστική του μπετόν
κτήριο αφηγηματικό & ηδονιστικό
ελλειπτικοί διάρομοι
εσωτερικοί χώροι με ροζ τζάμι
όψεις ντυμένες με τραβερτίνη και πέτρα juparana
"η αρχιτεκτονική πρέπει να εκφράζει το πνεύμα των τεχνικών / κοινωνικών δυνάμεων της εποχής της"
Reinanzaka House (1924)
Τόκυο
Antonin Raymond
τσιμεντένιος σκελετός που θύμιζε ξύλινη παραδοσιακή ιαπωνική κατασκευή
Hiroshima Peace Memorial Museum, (1955)
Kenzō Tange
Harumi apartments
Kunio Maekawa
νόθα έργα (πολιτιστική εξάρτηση από τη Δύση)
επηρεασμένος από Unite d'Habitation του Le Corbusier
έχει χαθεί κάθε αίσθηση ανθρώπινης κλίμακας
μεγακατασκευή κατοικιών
το κέρδος οδηγεί σε απάνθρωπες κατασκευές
η αρχιτεκτονική στριμώχνεται στα πλαίσια του προϋπολογισμού
Alvar Aalto
Studio, Helsinki (1954–56)
Alvar Aalto
Studio, Helsinki (1954–56)
Paimio Sanatorium
is a former tuberculosis sanatorium in Paimio, Southwest Finland, designed by Finnish architect
Alvar Aalto.
Το σανατόριο Παΐμιο του Αάλτο επηρέασε τους Έλληνες αρχιτέκτονες του Θριάσειου Νοσοκομείου;;;
Highpoint I
was the first of two apartment blocks erected in the 1930s on one of the highest points in London, England at Highgate.
The architectural design was by the Russian-born architect Berthold Lubetkin, the structural design by the Anglo-Danish engineer Ove Arup and the construction by Kier.
Highpoint I was built in 1935 for the entrepreneur Sigmund Gestetner, but was never used for its intended purpose of housing Gestetner company staff. One of the best examples of early International style architecture in London, this block of 64 flats was very innovative in its day.
The Isokon building
on Lawn Road, Hampstead, London NW3 (also known as The Lawn Road Flats), is a concrete block of 36 flats (originally 32), designed by architect Wells Coates
for Molly and Jack Pritchard. The building opened on 9 July 1934 as an experiment in minimalist urban living. Most of the flats had very small kitchens as there was a large communal kitchen for the preparation of meals, connected to the residential floors via a dumb waiter. Services, including laundry and shoe-shining, were provided on site. The building originally included 24 studio flats, 8 one bedroom flats, staff quarters, a kitchen and a large garage. The Pritchards lived in a one bedroom penthouse flat at the top with their two sons Jeremy and Jonathan next door in a studio flat. Plywood was used extensively in the apartments; Jack Pritchard was the Marketing Manager for the Estonian plywood company Venesta between 1926 and 1936.
7ο μάθημα Δευτέρα 23-4-2018
[Charles-Édouard Jeanneret]
Le Corbusier 1887-1965
τα ταξίδια του
μεσαιωνικό μοναστήρι Certosa of the Val d'Ema
Vienne - Pavillon du métro d'Otto Wagner
απορρίπτει την αρχιτεκτονική της βιεννέζικης απόσχισης
Auguste Perret:
πολυκατοικία της οδού Rue Franklin
οπλισμένο σκυρόδεμαστοιχεία κλασικισμού
συμμετρία
αύξηση εσωτερικού φωτισμού μέσω της αύξησης της επιφάνειας της πρόσοοψης (bow windopws)
εργοστάσιο
Die AEG-Turbinenfabrik in der Huttenstraße 12–19 im Berliner Ortsteil Moabit
Peter Behrens
ο Κορμπυζιέ εργάστηκε στο γραφείο του Μπέρενς μαζί με τους Walter Gropius, iιδρυτή του Μπάουχάους, & τον Ludwig Mies van der Rohe
κτήρια που σχεδίασε ο Κορμπιζιέ
Villa Fallet στην πατρίδα του στο
La Chaux-de-Fonds,[Ελβετία]
1906-7
εμπνευσμένο από την αλπική αρχιτεκτονική - σαλέ
1916
το τελευταίο του έργο στην πατρίδα του, το Λα Σο ντε Φον
ανήκει στον ιδιοκτήτη της ωρολογοποιίας Cyma
Villa Schwob also Villa Turque is a house located in La Chaux-de-Fonds,
φέροντα στοιχεία από οπλισμένο σκυρόδεμα
Dom-Ino House is an open floor plan structure designed by noted architect Le Corbusier in 1914–1915.[1][2] It is a design idea to manufacture in series, that combines the order he discovered in classical architecture.
Maison Citrohan
Le Corbusier exhibited a model of his Maison Citrohan in 1920. As he did with many of his Purist works, Le Corbusier designed the Citrohan house to be both aesthetically pleasing and functional. His design was greatly influenced by the effects of World War I. Le Corbusier designed the Citrohan home with the intention of creating a space that was not only efficient but also affordable.
Le Corbusier envisioned the Citrohan house as being efficient like a car. In Le Corbusier: An Analysis of Form, Geoffrey H. Baker states that the relationship between the house and cars is evidenced by Le Corbusier’s name for the home:
He named it the Maison Citrohan as an intended compliment to the Citroën automobile manufacturing company and because he believed it to be as efficient as the new machines which are transforming twentieth century life
μεγάλη τζαμαρία
παράθυρα εν σειρά
πρώτη χρήση του στοιχείου πυλωτής
Villa Besnus, "Ker-Ka-Ré", Vaucresson, France, 1922
Villa Besnus, "Ker-Ka-Ré", Vaucresson, France, 1922
η πρώτη μοντέρνα κατοικία
villa Ozenfant
πριονωτή στέγη
ανοιχτές επιφάνειες
το σπίτι είναι μία μηχανή κατοίκησης
villa Ozenfant
στην κατοικία - ατελιέ του ζωγράφου Οζανφάν τοποθέτησε τις βιεννέζικες καρέκλες thonet
the Tsentrosoyuz, headquarters of Soviet trade unions, Moscow (1928–34)
Designed 1925-1925 as a residence for Swiss banker Raoul La Roche,
Villa Roche is the quintessence of Le Corbusier’s modern approach to housing.
η ράμπα
η κατοικία του τραπεζίτη Ραούλ λα Ρος ήταν και γκαλερί του συλλέκτη στο Παρίσι
Promenade
architecturale:
ο
αρχιτέκτονας δημιουργεί μια
υποχρεωτική πορεία έτσι ώστε κάποιος
να διανύσει τον χώρο σύμφωνα με τη δική
του επιθυμία για να έχει έτσι την
ιδανικότερη πρόσληψη και απόλαυση του
χώρου.
pavillion esprit nouveau
Παρίσι 1924
pavillion esprit nouveau
Παρίσι 1924
Villa Cook Boulogne-sur-Seine, France.
το πρώτο κυβικό σπίτι
Για
1η
φορά υλοποιεί στην πράξη τις 5 εντολές
για την
αρχιτεκτονική του1:
1) Πυλωτή (το κτίριο σηκώνεται από το
έδαφος για να είναι
ελεύθερος ο χώρος,
χώρος πρασίνου, αλλά και πρόβλεψη για
τη
χρήση πάρκινγκ),
2) Ελεύθερη κάτοψη
(το κτίριο στηρίζεται από τις κολόνες
και
οι τοίχοι μπορούν να έχουν όποια
πορεία θέλουν),
3) Ελεύθερη όψη (αναπτύσσεται
σύμφωνα με τις ανάγκες και
τις λειτουργίες
του εσωτερικού χώρου, χωρίς συγκεκριμένους
κανόνες)
,
4) παράθυρα εν σειρά
,
5) Ωφέλιμη
στέγη (προσβάσιμη, πράσινη κτλ).
Είναι
μία απόλυτα μοντέρνα κατοικία.
1927:
Μεγάλη έκθεση μοντέρνας κατοικίας του
Deutsche
Werkbund
στην
Στουτγκάρδη.
Σχεδιάζει
μία διπλή κατοικία με σιδερένιο σκελετό,
διαστάσεις
και οργάνωση βαγονιού σιδηροδρόμου.
Dieser Verein zu dem Treffen von Kunst und Industrie für die Ausstellung “Die Wohnung” (1927) gewidmet, eine “Siedlung” (Urbanisierung) an den Hängen des experimentellen Weissenhof gebaut.
Mies van der Rohe entwarf den allgemeinen Plan und forderte die prominentesten deutschen Architekten der Moderne, von Walter Gropius an die Brüder Taut und Hans Scharoun, nicht zu vergessen Peter Behrens.
Villa Stein-de-Monzie, "Les Terrasses", Garches (Vaucresson), France, 1926
Villa Stein-de-Monzie, "Les Terrasses", Garches (Vaucresson), France, 1926
Εμπεριέχει
και τα 5 στοιχεία και επιπλέον,
χαρακτηρίζεται από διαχωρισμό αντίστοιχο
με αυτό της κλασικής και αναγεννησιακής
αρχιτεκτονικής, μορφοπλασία ισχυρή με
απλά υλικά, όπως οι τσιμεντόλιθοι.
Στοιχείο αρμονίας και χρυσής τομής στην
όψη. Μπαλκόνια με χρηστικό, λειτουργικό
και μορφοπλαστικό ρόλο. Εσωτερικοί
χώροι με μηχανικές εγκαταστάσεις.
Palais de la Société des Nations, Geneva, Switzerland, 1927
Το
1927 παίρνει μέρος σε αρχιτεκτονικό
διαγωνισμό για το μέγαρο της ΚτΕ στη
Γενεύη. Χάνει την ανάθεση του έργου από
την αρνητική ψήφο του αρχιτέκτονα της
ΑΝ, Horta,
ο οποίος μετά το 1914 είχε γίνει ακαδημαϊκός.
Η οργάνωση του χώρου θα επηρεάσει και
Έλληνες αρχιτέκτονες, όπως τον Πάτροκλο
Καραντινό (φυσικομαθηματική σχολή
Θεσσαλονίκης).
 villa savoye [1928-31]
villa savoye [1928-31]villa savoye
Le Corbusier & o ξάδελφός του Pierre Jeanneret
το
αριστούργημά του. Έξω από το Παρίσι.
Υλοποιούνται και οι 5 αρχές του. Αποθέωση
της αντίληψής του για την αρχιτεκτονική:
νεοπλατωνική, αντικειμενική, ελεύθερη
από κάθε επιρροή. Διαφορά με Wright:
χαμηλές κατασκευές με φυσικά υλικά κ
αρμονία με το περιβάλλον # απόλυτη σχέση
με τις αρχές της κλασικής αρχιτεκτονικής
τις οποίες ο Wright
απεχθανόταν.
Ισόγειο:
σχεδιασμένο για πάρκινγκ. Η ισοδυναμία
των όψεων και η αρμονία ανακαλεί τη
Βίλλα Ροτόντα του Παλλάντιο. Συμβατική
κατασκευή από οπλισμένο σκυρόδεμα κ
γεμίσματα από τούβλα. Χρήση ράμπας (το
κάνει συχνά). Εσωτερικές σκάλες. Μπάνιο:
στο κέντρο του ορόφου και το περιόριζε
απλά με μια κουρτίνα. Σαλόνι με έπιπλα
σχεδιασμένα από τον ίδιο και τζάκι.
Στρογγυλές κολόνες που αντιγράφηκαν
στην μεσοπολεμική Αθήνα. Μεγάλες
επιφάνειες συρόμενες. Πολυθρόνα με
ανοξείδωτο ατσάλι κυκλικής διατομής.
Problems with the Savoyes caused by all the requests for additional payment from the contractors for all the changes were compounded by the requirement for early repairs to the new house. Each autumn the Savoyes suffered problems with rainwater leaks through the roof.[ By refusing downpipes and sills which would interrupt their aesthetic, the white surfaces were more susceptible to staining and erosion due to the water pour-down.[26] Additionally, these building was also scarred with cracks because the material was not designed for structural durability.[26] The Savoyes continued to live in the house until 1940, leaving during World War II. It was occupied twice during the war: first by the Germans – when it was used as a hay store[27] – and then by the Americans, with both occupations damaging the building severely. The Savoyes returned to their estate after the war, but, no longer in position to live as they had done before the war, they abandoned the house again shortly after. The villa was expropriated by the town of Poissy in 1958, which first used it as a public youth center and later considered demolishing it to make way for a schoolhouse complex.
The five points are:
- Pilotis – Replacement of supporting walls by a grid of reinforced concrete columns that bears the structural load is the basis of the new aesthetic.
- The free designing of the ground plan—the absence of supporting walls—means the house is unrestrained in its internal use.
- The free design of the façade—separating the exterior of the building from its structural function—sets the façade free from structural constraints.
- The horizontal window, which cuts the façade along its entire length, lights rooms equally.
- Roof gardens on a flat roof can serve a domestic purpose while providing essential protection to the concrete roof
Maison de Beistegui αρχές δεκαετίας του 1930
το γρασίδι στην ταράτσα μοιάζει με χαλί
Maison de Beistegui αρχές δεκαετίας του 1930
εγκαταλείπει την αισθητική της μηχανής
σουρεαλιστική πλευρά
ονειρική άσκηση
Maison de Beistegui αρχές δεκαετίας του 1930
villa de Mandrot 1931
villa de Mandrot 1931
στενή σχέση με το φυσικό περιβάλλον
τοπογραφική ευαισθησία
φέροντες τοίχοι
λαυξευμένη λιθοδομή
Unite d' Habitation [1945-52]
Marseille, FranceStylistically, Brutalism probably came from the prominent Modernist architect Le Corbusier and his project for Unité d’Habitation in 1952
Concrete monstrosity,
the architecture we love to hate
Brutalism cannot be fully assimilated with Modernism. Perhaps we could describe it as some kind of an alternation – Modern architecture with a livelier character, maybe. Some would even argue that Brutalism comes as a crossover between Modernism and Postmodernism in architecture history.
ένας κοινωνικός πυκνωτής (σαν κοινοβιακή σοβιετική πολυκατοικία)
φαλανστήριο του Φουριέ!!!
τσιμεντένια μπαλκόνια
στέγαστρα που προεξέχουν του κτηρίου
διαμπερή διαμερίσματα
σκελετός από σκυρόδεμα
εσωτερικοί δρόμοι σε κάθε όροφο
δημόσιος χώρος:
κοινόχρηστες εγκαταστάσεις στην ταράτσα & στοά καταστημάτων,
πισίνα για τα παιδιά, γυμναστήριο
The Headquarters of the United Nations
designed by
Le Corbusier, Oscar Niemeyer and Wallace K. Harrison
(1947–52)
Chapelle of Notre-Dame-du-Haut
Ronchamp (1950–1955)
ημικυλινδρικά πλευρικά παρεκκλήσια
φωτισμός από τις σφαιρικές απολήξεις προσανατολισμένες στην τροχιά του ήλιου
κρυμμένος σκελετός οπλισμένου σκυροδέματος
τοιχοποιία με αδρή επιφάνεια
Chapelle of Notre-Dame-du-Haut in Ronchamp
Chapelle of Notre-Dame-du-Haut in Ronchamp
Casa en Les Mathes (Le Sextant)
στροφή σε φυσικά υλικά
μονοκλινής στέγη
στροφή σε φυσικά υλικά
μονοκλινής στέγη
Casa en Les Mathes (Le Sextant)
Casa en Les Mathes (Le Sextant)
Casa en Les Mathes (Le Sextant)
Maisons Jaoul
are a celebrated pair of houses in the upmarket Paris suburb of Neuilly-sur-Seine, designed by Le Corbusier and built in 1954-56. They are among his most important post-war buildings and feature a rugged aesthestic of unpainted cast concrete "béton brut" and roughly detailed brickwork.
προσβολή του μύθου ότι η μοντέρνα αρχιτεκτονική εκδηλώνεται
με λείες, επίπεδες μηχανικά κατασκευασμένες επιφάνειες
μέσα σε αρθρωμένο δομικό σκελετό
σχεδόν μεσαιωνικό επίπεδο τεχνολογίας
τέχνη για ην τέχνη
ανορθολογισμός
μεσογειακό ιδίωμα
μη πουριστική μορφή
Maisons Jaoul
The structural system is a combination of red brick and concrete dump-site, both exposed to the outside. The concrete beams that separate the plants that run lengthwise the structure to support the weight of the vaults, you can see from the outside making it a new construction detail.
Palace of Assembly (Chandigarh) (1952–1961)
Εθνοσυνέλευση στην πρωτεύουσα του Πουντζάμπ - Ινδία
συμπύκνωση της ιδέας του ουτοπικού πεπρωμένου
οικειοποίηση της παραδοσιακής μορφής παρασόλ του Φατέχμπουρ Σίκρι
μνημειακότητα
απεικόνιση της σύγχρονης ινδικής ταυτότητας
Saint-Pierre is a concrete building in the commune of Firminy, France. The last major work of Le Corbusier, it was completed in 2006, forty-one years after his death.
6ο μάθημα Δευτέρα 26-3-2018
BAUHAUS
[Watkin, 2015 σ. 599-603]
Ποιο ήταν το έργο των αρχιτεκτόνων το οποίο απέρριπταν;
O Wilhelm Kreis αρχιτέκτονας όλων των καθεστώτων: Βαϊμάρη-Ναζί & μεταπολεμική ομοσπονδιακή Δυτική Γερμανία.
Στη φωτογραφία του 1943 βραβεύεται από τον υπουργό προπαγάνδας Γκέμπελς παρουσία του Σπέερ.
Kaufhaus Tietz in Elberfeld, heute Kaufhof, 1911–1912
εμπορικό κατάστημα
Sparkasse Bochum, 1929
τράπεζα

Deutsches Hygienemuseum in Dresden, 1930
γερμανικό μουσείο υγιεινής
Luftgaukommando in Dresden, 1937–1938
Empfangsgebäude Köln Messe/Deutz 1913
κτήριο υποδοχής στην έκθεση της Κολωνίας
αρχιτέκτονας ;;;;;
Oι σκαπανείς του μοντερνιστικού κινήματος :
Walter Gropius
Ludwig Mies van der Rohe
Le Corbusier
&
Frank Lloyd Wright
Walter Gropius
(18 May 1883 – 5 July 1969)
„Denkmal der Märzgefallenen“ in Weimar (1922)
το μνημείο πεσόντων εργατών που αντιστάθηκαν στην απόπειρα πραξικοπήματος του Καπ
Bauhaus (built 1925–26) in Dessau
5ο μάθημα Δευτέρα 19-3-2018
Antonio Sant'Elia [1888-1916]
σε ηλικία 17 ετών, πήρε το δίπλωμα του εργολάβου οικοδομών από την τεχνική σχολή Istituto Gabriele Castelli
σκοτώθηκε 28 χρονών στον Α'ΠΠ
Συνέταξε το φουτουριστικό μανιφέστο αρχιτεκτονικής
[μετάφραση στα αγγλικά]
[το κείμενο στα ιταλικά]
San Maurizio
the sole building designed and built by Antonio Sant’Elia
σταθμός παραγωγής ηλεκτρισμού
βαθμιδωτή πολυκατοικία στο Παρίσι 1912-4
του Γάλλου Art Nouveau αρχιτέκτονα
Henri Sauvage [1873-1932]
δεν είναι κάθετο κτήριο
επιτρέπει το φωτισμό
ασυροβαβυλωνιακή επιρροή
σχέδιο του Sant'Elia του 1914 με βαθμιδωτή πολυκατοικία
επηρεασμένος
δεν υπάρχουν οι κατόψεις του κτηρίου
αρχιτεκτονική φαντασία
υλοποιήσιμη ουτοπία;
επηρεασμένος από τον Henri Sauvage;;;
σχέδιο του Sant'Elia από το La Città Nuova 1914
Virgilio Marchi
Terrazze della Città Superiore, 1924
Virgilio Marchi [1895-1960]
αρχιτέκτονας & σκηνογράφος
Edificio visto da un aeroplano virante 1919–20
Edificio visto da un aeroplano virante 1919–20
κτήριο όπως φαίνεται από αεροπλάνο που αλλάζει πορεία
τέμπερα σε μουσαμά πάνω σε χαρτί
παρωδία της μοντέρνας μητρόπολης
Fortunato Depero [1892-1960]
φουτουριστής ζωγράφος, συγγραφέας, γλύπτης, βιομηχανικός σχεδιαστής
Campari Soda 1932
Fortunato Depero
Il motociclista 1923
σχετικά βίντεο
de stijl
νεοπλαστικισμός στην Ολλανδία
'De Dageraad', Complex als voorbeeld van de
Amsterdamse School (bouwstijl)
σχολή Άμστερνταμ (στιλ αρχιτεκτονικής)Door M.de Klerk en P.Kramer 1918-1923 gebouwd complex
προάγγελοι του De Stijl
[δες το άρθρο στα αγγλικά The Amsterdam School: a new model for living]
Gerrit Rietveld [1888-1964]
Rietveld-Schröderhuis in Utrecht
η οικία της δικαστικού Σρέντερ που σχεδίασε ο Γκέριτ Ρίτβελντ
το πίσω μέρος του μουσείου Βαν Γκογκ
η νέα πτέρυγα του 1999
αρχιτέκτονες:
Gerrit Rietveld, Joan van Dillen & J. van Tricht
εσωτερική σκάλα του μουσείου
επηρεασμός από το μουσείο Γκούγκενχάιμ της Νέας Υόρκης του Wright
Zig-zag Chair (1932-34)
Rietveld
Rietveld
Rood-blauwe stoel
η κόκκινη & μπλε καρέκλα
A reconstruction of the dance hall/cinema designed
by Theo van Doesburg [1883-1931]
“Cinébal” at the Aubette in Strasbourg.
ιδρυτής του κινήματος De Stijl
Robert van 't Hoff [1887-1979]
Villa Henny, Huis ter Heide, Utrecht. 1915–1919.
τεκμήριο επιρροής από τον Αμερικανό Wright
Arbeiderswoningen, Hoek van Holland. Ca. 1924.
εργατικές κατοικίες
Jacobus Oud [1890-1963]
Café De Unie is een gebouw in Rotterdam naar ontwerp van architect
J.J.P. Oud uit 1925.
χρήση ειδικής γραμματοσειράς του κινήματος De Stijl
De Kiefhoek, Rotterdam. 1925-1930.
J.J.P. Oud
διόροφες κατοικίες
Kerk voor de hersteld apostolische gemeente, Hillevliet 139, Rotterdam. 1929.
J.J.P. Oud
εκκλησία στο Ρότερνταμ
Gemeentemuseum Den Haag
το δημοτικό μουσείο της Χάγης
1931–1935
Hendrik Petrus Berlage [1856-1934]
το μουσείο διαθέτει τη μεγαλύτερη συλλογή έργων του Piet Mondrian
Berlage-paviljoen
το περίπτερο Μπερλάγκε στο μουσείο
4ο μάθημα Δευτέρα 12-3-2018
Peter Behrens 1868-1940
[Watkin, 2015 σ. 589-593]
ο αρχιτέκτονας της AEG στο Βερολίνο
θαυμαστής του Σίνκελ
In 1903, Behrens was named director of the Kunstgewerbeschule in Düsseldorf
In 1907, Behrens and ten other people (Hermann Muthesius, Theodor Fischer, Josef Hoffmann, Joseph Maria Olbrich, Bruno Paul, Richard Riemerschmid, Fritz Schumacher, among others), plus twelve companies, gathered to create the German Werkbund.
From 1907 to 1912, he had students and assistants, and among them were
Ludwig Mies van der Rohe,
Le Corbusier,
Adolf Meyer,
Jean Kramer and
Walter Gropius
Wohnhaus Behrens in der Künstlerkolonie auf der Mathildenhöhe bei Darmstadt (1901 erbaut)
[Jugendstil / Art Nouveau]
η κατοικία του Μπέρενς στην αποικία καλλιτεχνών στο Ντάρμστατ
Musikzimmer im Haus Behrens mit Schiedmayer-Flügel
το δωμάτιο μουσικής με το πιάνο με ουρά Σιντμάιερ
Die AEG-Turbinenfabrik
το εργοστάσιο στροβίλων στο Βερολίνο
ο ναός της δύναμης
η σύγχρονη εκδοχή του Παρθενώνα
ατσάλι, γυαλί & πέτρα
καθαγίασε την εργασία
[στατική σχεδίαση Karl Bernhard]
1913: Kleinmotorenfabrik der AEG in Berlin
το εργοστάσιο μικρών κινητήρων στο Βερολίνο στην οδό Voltastraße
ένας ακόμη ενεργειακός ναός
πλίνθινοι πεσσοί 20 μέτρων
AEG-Logo (1907) an einer Elektrolokomotive
λογότυπος της εταιρείας AEG σε ηλεκτρικό βαγόνι
σχεδιασμένος από τον Μπέρενς
η γραμματοσειρά Μπέρενς
εμφατικά νεοκαρολίγγεια τυπογραφικά στοιχεία
Das Haus Wiegand
η οικία του αρχαιολόγου Βίγκαντ
αρχαιότροπη
περιστύλιο με αράβδωτους δωρικούς κίονες
Deutsche Botschaft in Sankt Petersburg, Peter Behrens, 1912
γερμανική πρεσβεία στην Αγία Πετρούπολη
καθαγίασε το κράτος
μνημειώδης κλίμακα του κτηρίου
κιονωτό μέτωπο στην πρόσοψη
επιστέφεται από έφιππο σύμπλεγμα
Hans Poelzig (30 April 1869 – 14 June 1936)
[Watkin, 2015 σ. 594-5]
Der „Oberschlesische Turm“ auf einer alten Postkarte)
ο πύργος του νερού σε παλιά καρτποστάλ
Der „Oberschlesische Turm“ auf einer zeitgenössischen Bildaufnahme
1911
ο πύργος διανομής νερού στο Πόζεν της Σιλεσίας [σήμερα Πολωνία]
έκφραση της "θέλησης για τέχνη" του Ρίγκλ
επταγωνικός ατσάλινος σκελετός
στέγες σε τρία πατώματα
εμφατική γερμανική μνημειακότητα
Fabrikanlage für die Chemische Fabrik Moritz Milch & Co. in Luban
χημική βιομηχανία στο Λούμπαν [σήμερα Πολωνία]
πλούσια ογκοπλασία
Lichtsäulen im Foyer des Großen Schauspielhauses, um 1920
στήλες φωτός στο εσωτερικό του θεάτρου
Zuschauerränge im Großen Schauspielhaus, vor 1933
ο εξώστης του θεάτρου
Rechts der 1985 abgerissene alte Friedrichstadt-Palast (Großes Schauspielhaus) am Schiffbauerdamm; Foto von 1964.
Links das Berliner Ensemble.
Στα δεξιά το κατεδαφισθέν θέατρο, στα αριστερά το Berliner Ensemble.
(αντικαταστάθηκε από νέο κτίσμα, το Friedrichstadt-Palast, το 1984.)
Das Große Schauspielhaus
war ein Berliner Revue- und Lustspieltheater,
το Μεγάλο θέατρο στο Βερολίνο
καταστράφηκε στον Β'ΠΠ
Das Haus des Rundfunks
ο οίκος της ραδιοφωνίας στο Βερολίνο
ist ein 1929 errichtetes Gebäude gegenüber dem Funkturm im Berliner Ortsteil Westend des Bezirks Charlottenburg-Wilmersdorf.
το παλιότερο κτήριο ραδιοφωνίας στον κόσμο
σήμερα φιλοξενεί στους σταθμούς:
ARD , Rundfunk Berlin-Brandenburg,
radioBerlin, Kulturradio & Inforadio
Hans Poelzig, „Drei Frauen und der Tod"
"τρεις γυναίκες & ο θάνατος"
ο αρχιτέκτονας ασχολήθηκε & με τη ζωγραφική
Bruno Taut 1880-1938
[Watkin, 2015 σ. 595]
Der Glashaus-Pavillon von Bruno Taut auf der Kölner Werkbundausstellung 1914
γυάλινο εκθεσιακό περίπτερο στην Κολωνία
για την έκθεση έργων της Werkbund
The Glass Pavilion, designed by Bruno Taut and built in 1914 , was a prismatic glass dome structure at the Cologne Deutscher Werkbund Exhibition.[1][2] The structure was a brightly colored landmark of the exhibition, constructed using concrete and glass.[1][2] The facade had inlaid colored glass plates that acted as mirrors.
ο μικρός ναός της ομορφιάς
μυθολογία του γυαλιού
πολυεδρικός γυάλινος θόλος από ρομβοειδή πρίσματα
Die Stadtkrone
or City Crown is a concept of Urban planning put forward by German expressionist architects, and particularly championed by Bruno Taut in the early part of the 20th century. It was often conceived as an inspirational, crystalline form or something with a homogenous formal vocabulary in the centre of a town, with huge impressive scale, analogous to, but not necessarily Skyscrapers.
Die Stadtkrone Project, Bruno Taut, 1916
Onkel-Toms-Hütte, Wilskistrasse, Berlin
"η καλύβα του μπάρμπα Θωμά" στο Βερολίνο
Wassili Luckhardt
(22 July 1889 in Berlin – 2 December 1972 in Berlin)
Architect's Residence
The Arbeitsrat worked closely with the Novembergruppe and the Deutscher Werkbund, some of the architects represented in the Arbeitsrat united in the Glass Chain, or joined the correspondence group, Der Ring. Many members were important founders of the Bauhaus. Individual members informed the most important German academy of art of the time, the Staatliche Akademie für Kunst und Kunstgewerbe Breslau, as well as the Bauhaus.
Erich Mendelsohn
(21 March 1887 – 15 September 1953)
[Watkin, 2015 σ. 595-7]
In the spring of 1933, in the wake of growing antisemitism and the rise of the Nazis in Germany, he fled to England. His fortune was seized by the Nazis, his name struck from the list of the German Architects' Union, and he was excluded from the Prussian Academy of Arts.
Einsteinturm 1924
ο πύργος του Άινσταϊν στο Πότσνταμ
με ηλιακό τηλεσκόπιο για απόδειξη των θεωριών του Άινσταϊν
Mossehaus, September 1923
The use of strips and sculpted elements in the fenestration gave it a dynamic, futuristic form, emphasised by the contrast with the Wilhelmine style below. It was perhaps the first example of a streamlined building, and hence a great influence on Streamline Moderne.
Stuttgarter Kaufhaus Schocken
το εμπορικό πολυκατάστημα Σόκεν στη Στουγάρδη
WOGA-Komplex am Lehniner Platz
κατοικίες του μοντέρνου κινήματος1925 - 1931
Berlin, Grunewald, Villa Rupenhorn, 1928/29
von Erich Mendelsohn.
Hans Scharoun
(20 September 1893 – 25 November 1972)
Die Berliner Philharmonie
in der Herbert-von-Karajan-Straße 1 im Berliner Ortsteil Tiergarten (1956–1963)
η φιλορμονική του Βερολίνου
Im Kammermusiksaal der Philharmonie
η αίθουσα συναυλιών της φιλαρμονικής
Das Haus Schminke, 1932 - 1933
η οικία Σμίνκε
Haus Baensch, Berlin-Spandau, Höhenweg 9
(1935)
η οικία Μπενς [επί ναζισμού]
Großsiedlung Siemensstadt
οικισμός της Ζίμενς
The Siemensstadt Housing Estate is a nonprofit residential community in the Charlottenburg-Wilmersdorf district of Berlin. It is one of the six Modernist Housing Estates in Berlin recognized in July 2008 by UNESCO as a World Heritage Site.
Fritz Höger (12. Juni 1877 21. Juni 1949)
[Watkin, 2015 σ. 597]
Backsteinexpressionismus
Chilehaus in Hamburg
a ten-story office building in Hamburg, Germany designed by the architect Fritz Höger for the shipping magnate Henry B. Sloman, who made his fortune trading saltpeter from Chile. It is an exceptional example of the 1920s Brick Expressionism style of architecture. This large angular building is located on a site of approximately 6,000m² spanning the Fischertwiete Street in Hamburg.
The Chilehaus building is famed for its top, which is reminiscent of a ship's prow, and the facades, which meet at a very sharp angle at the corner of the Pumpen and Niedernstrasse. The best view of the building is from the east. Because of the accentuated vertical elements and the recessed upper stories, as well as the curved facade on the Pumpen street, the building has, despite its enormous size, a touch of lightness.
The building has a reinforced concrete structure and has been built with the use of 4.8 million dark Oldenburg bricks. It is constructed on very difficult terrain, so to gain stability it was necessary to build on 16-meter-deep reinforced-concrete pilings. Furthermore, the location's close vicinity to the Elbe River necessitated a specially sealed cellar, and heating equipment was constructed in a caisson that can float within the building, so the equipment can't be damaged in the event of flooding.
The sculptural elements in the staircases and on the facade were provided by the sculptor Richard Kuöhl.
3ο μάθημα Δευτέρα 05-3-2018
Frank Lloyd Wright
June 8, 1867 – April 9, 1959
[Watkin, 2015 σ. 568-580]
The Unity Chapel
is located in town of Wyoming in Iowa County, Wisconsin.
It was designed in Joseph Lyman Silsbee's Chicago architectural office in 1886.
Although not officially in the employ of Silsbee, eighteen-year-old Frank Lloyd Wright "looked after the interior".
Το παρεκκλήσι των Ενωτικών
αντιμνημειακή / αντιεκλεκιστική αρχιτεκτονική
χρήση φυσικών υλικών
ισχυρή βάση
επιβλητική στέψη
προστατευόμενος βιώσιμος χώρος
The Auditorium Building
in Chicago is one of the best-known designs of Louis Sullivan and Dankmar Adler. Completed in 1889, the building is located at the northwest corner of South Michigan Avenue and Congress Street (now Congress Parkway). The building, which when constructed was the largest in the United States and the tallest in Chicago, was designed to be a multi-use complex, including offices, a theater and a hotel.
As a young apprentice, Frank Lloyd Wright worked on some of the interior design.
James Charnley House
1365 North Astor Street, Chicago, Cook County, IL.
one of the few surviving residential works of Louis Sullivan, and features major contributions by Frank Lloyd Wright, who was then working as a draftsman in Sullivan's office.
συμμετρικό
συμπαγές
ξύλινες ιωνικές κολόνες
ιδιαίτερα παράθυρα
The Winslow House
is a Frank Lloyd Wright-designed house located at 515 Auvergne Place in River Forest, Illinois.
built in 1893-94
"the first 'prairie house’
ψηλά παράθυρα
ιδιωτικότητα
φυσικά υλικά
ξύλο
σχεδιάζει όλα τα εσωτερικά στοιχεία
γραμμικά μοτίβα
επηρεασμένος από Arts & Crafts
Interior - Entrance Hall
The Frank Lloyd Wright Home and Studio
is a historic house designed by renowned architect Frank Lloyd Wright. Located at 951 Chicago Avenue in Oak Park, Illinois,
στο εσωτερικό μόνο ό,τι σχεδίαζε ο ίδιος
πολυπυρηνική ανάπτυξη
πολλαπλά παράθυρα
διατήρηση του φυσικού φωτός
The Frederick C. Robie House
is a U.S. National Historic Landmark on the campus of the University of Chicago in the South Side neighborhood of Hyde Park in Chicago, Illinois, at 5757 S. Woodlawn Avenue. Built between 1909 and 1910, the building was designed by architect Frank Lloyd Wright and is renowned as the greatest example of the Prairie School style, the first architectural style considered uniquely American.
Το
μεγαλύτερό του αριστούργημα στο Σικάγο
(όχι στο Oak
Park)
στην περιοχή του Πανεπιστημίου. Ένα
είδος Παρθενώνα του 20ου.
Το σχεδιάζει για έναν πελάτη του,
βιομήχανο ποδηλάτων. Είναι ένα είδος
πλοίου μέσα στην πόλη. Σήμερα είναι
ιδιοκτησία του Πανεπιστημίου και είναι
μουσείο. Χρήση φυσικών υλικών: μαλακή
πέτρα, τούβλο, γυαλί και άλλα δευτερεύοντα
υλικά. Η ιδέα της οργανικής αρχιτεκτονικής
φτάνει στον μέγιστο βαθμό. Μαζί με τη
Villa
Savoye
του Le
Corbusier
αποτελούν τα δύο σπουδαιότερα σπίτια
του 20ου.
Χώρος υποδοχής με μικρά παράθυρα, στέγη
με εκτεταμένη σχεδιαστική ένταση.
Εκπληκτική κάτοψη. Ισχύει η 4η
διάσταση, του χρόνου, για να καταλάβεις
το έργο, όπως και στον Κυβισμό.
Η αρχιτεκτονική του είναι σαν διακοπή
του αφηγήματος σε ένα φυσικό ατέρμονο
περιβάλλον μέσα από το αρχιτεκτονικό
έργο.
Κάθετα
παράθυρα που επαναλαμβάνονται: έμφαση
στην ιδιωτικότητα (να μην φαίνεται
απέξω) και να μπαίνει το φως.
The Larkin Administration Building
was an early 20th century building. It was designed in 1903 by
Frank Lloyd Wright and built in 1904-1906 for the Larkin Soap Company of Buffalo, New York. The five story dark red brick building used pink tinted mortar and utilized steel frame construction. It was noted for many innovations, including air conditioning, built-in desk furniture, and suspended toilet partitions and bowls.
Ως
το 1909 σχεδιάζει και λίγα αλλά εμβληματικά
δημόσια κτίρια.
Κτίριο
ταχυδρομικών αποστολών, Μπάφαλο, 1905:
κοντά
στον σιδηροδρομικό σταθμό. Εσώκλειστο
κτίριο (άμυνα από εξωτερικά κτίρια
καθώς
τα τρένα δούλευαν με κάρβουνο)
Βασικές
αρχές:
1) διαχωρισμός των χώρων που
εξυπηρετούν από τους χώρους που
εξυπηρετούνται,
2) για 1η
φορά η εφαρμογή του κλιματισμού (βιώσιμο
κτίριο),
3) το έγκλειστο περιβάλλον
(κλείνει τους κάθετους χώρους και η
οροφή είναι ανοιχτή ως πηγάδι φωτός),
4) δημιουργία δημοκρατικών χώρων εργασίας
όπου ο προϊστάμενος και οι υπάλληλοι
εργάζονται
στον ίδιο χώρο,
5) διακόσμηση
λιτή αλλά πλούσια,
6) έπιπλα σχεδιασμένα
από τον ίδιο.
Πρόκειται για μια προωθημένη
ιδέα του χώρου εργασίας.
New Imperial Hotel main building, designed by Wright (1922–1967)
Το
πιο σημαντικό του έργο εκεί είναι το
Αυτοκρατορικό
Ξενοδοχείο
στο Τόκιο.
Πολυτελέστατο ξενοδοχείο
στο κέντρο της πόλης. Χαμηλή κατασκευή
100 δωματίων με διαφορετικό σχεδιασμό
το καθένα. Χρήση τοπικής ηφαιστειακής
πέτρας. Αίσθηση ιαπωνικότητας. Στοιχείο
πρασίνου μέσα στην αρχιτεκτονική. Λίγο
μετά, 1923, ισχυρός σεισμός ισοπεδώνει το
Τόκιο αλλά το ξενοδοχείο σώθηκε (τόσο
καλός ο σχεδιασμός του). Τη δεκαετία του
’60 υπήρχε πίεση για ανοικοδόμηση στα
πλαίσια των Ολυμπιακών Αγώνων το 1964.
Ισοπεδώθηκε το ιστορικό ξενοδοχείο και
στη θέση του ένα διεθνικό μεγαθήριο.
Στο μπαρ υπάρχουν στοιχεία που ανάγονται
στην αρχιτεκτονική του αλλά σαφώς ο σχεδιασμός δεν είναι δικός
του.
Έξω
από την Οζάκα υπάρχει ένα υπαίθριο
μουσείο αρχιτεκτονικής όπου έχουμε
πιστή ανακατασκευή της εισόδου του
ξενοδοχείου με τα αυθεντικά υλικά του.
Fallingwater
is a house designed by architect Frank Lloyd Wright in 1935 in rural southwestern Pennsylvania, 43 miles (69 km) southeast of Pittsburgh.[4] The house was built partly over a waterfall on Bear Run in the Mill Run section of Stewart Township, Fayette County, Pennsylvania, located in the Laurel Highlands of the Allegheny Mountains. The house was designed as a weekend home for the family of Liliane Kaufmann and her husband, Edgar J. Kaufmann, Sr., owner of Kaufmann's Department Store.
Μοντέρνα
αρχιτεκτονική με αμερικανική και όχι
ευρωπαϊκή μανιέρα.
Επαφή με τη φύση.
Αχαλίνωτη μορφοπλασία.
Οι εργάτες
φοβούνταν ότι με το ξεκαλούπωμα θα
έπεφτε.
Φυσική πέτρα.
Παιχνίδι των
επιφανειών ως ανεξάρτητων επιπέδων.
Συμβίωση φυσικού και τεχνητού στοιχείου,
κομμάτια βράχου που έχουν ενσωματωθεί
στην κατασκευή και στην πέτρινη
δαπεδόστρωση.
Johnson Wax Headquarters
is the world headquarters and administration building of S. C. Johnson & Son in Racine, Wisconsin. Designed by American architect Frank Lloyd Wright
Χημική
εταιρεία. 2 πυρήνες. Πλησιάζει την
αισθητική deco.
Απαιτητική κατασκευή.
Ένας κεντρικός
φορέας στατικός και δενδρόμορφος από
γυαλί ο οποίος φέρει όλη την κατασκευή.
Γραμμική επεξεργασία με χρήση της
καμπύλης.
Στο εσωτερικό: μια δεντρόμορφη
κατασκευή, διαφανής οροφή με τυφλούς
τοίχους.
Προσεγγίζει και ερμηνεύει με
προσωπικό τρόπο την αισθητική deco.
Taliesin
/ˌtæliˈɛsɪn/, was the estate of American architect Frank Lloyd Wright.
The Kalita Humphreys Theater
is a historic theater in Dallas, Texas (USA). It is one of only three surviving theaters by architect Frank Lloyd Wright
Σχεδόν
σύγχρονο του Guggenheim.
Αφαιρετική φάση.
Αποφόρτιση από κάθε
διακοσμητικό στοιχείο, μια νέα
πνευματικότητα.
Annunciation Greek Orthodox Church
in Wauwatosa, Wisconsin, United States, was designed by architect Frank Lloyd Wright in 1956, and completed in 1961.
Κάτοψη
ελληνικού σταυρού (ισόπλευρη) και στέψη
με αναφορά στην Αγία Σοφία.
Υπερβολικός
διακοσμητισμός και δείχνει την αδυναμία
του να διαπραγματευτεί το έργο γιατί
αγνοούσε την ελληνική ορθόδοξη θρησκεία
και οδηγήθηκε σε αδιέξοδο όταν αναγκάστηκε
να υποκύψει σε «κανόνες».
The V. C. Morris Gift Shop
is located at 140 Maiden Lane in downtown San Francisco, California, USA, and was designed by Frank Lloyd Wright in 1948.
Κατάστημα
με ποιότητα πρόσοψης που πουλάει
πανάκριβα αντικείμενα από Αφρική,
Αυστραλία κτλ. Ενιαία αισθητική αντίληψη
που μας φέρνει στο Guggenheim.
Σαφώς, διαφορά κλίμακας.
interior
The Solomon R. Guggenheim Museum, often referred to as The Guggenheim, is an art museum located at 1071 Fifth Avenue on the corner of East 89th Street in the Upper East Side neighborhood of Manhattan,
the atrium
Ένα
γλυπτό κτίριο μέσα στην πόλη που αρνείται
τον ιπποδάμειο χαρακτήρα, δημιουργεί
ένα τείχος μέσα στην πόλη δίπλα στο
Central
Park,
διαφορετική μορφολογία από τα κτίρια
της ΝΥ, άρνηση της βιομηχανικής μητρόπολης.
Ο
όγκος που υλοποιήθηκε το 1980 είχε
σχεδιαστεί από τον Wright.
Σπιράλ κτίριο (αναφορά στον Brueghel
τον πρεσβύτερο, Ο
Πύργος της Βαβέλ).
Μουσείο
με κυκλική κάτοψη. Δημόσια πλατεία του
ισογείου και με το ασανσέρ ανεβαίνουμε
πάνω. Υπάρχει συνεχής πορεία καθόδου
από τον 6ο
όροφο και πηγαίνουμε κυκλικά.
Ράμπα
καθόδου όπου μπορεί κάποιος να παρακολουθεί
τα έργα.
The skylight in the center of the museum
Η οροφή του είναι ένα είδος
Πανθέου.
Αριστούργημα με επιφάνειες
υπό κλίση για να βλέπουμε τους πίνακες
υπό κλίση, όπως στο καβαλέτο ενός
ζωγράφου. Ο αρχιτέκτονας αναζητά το
φυσικό φως και αυτό εισάγεται εγγυημένα
από δυσμάς από το Central
Park.
Άρα, οργανικό στοιχείο (η σχέση με το
φυσικό φως και το πάρκο).
Διαφορετική
ιδέα του μουσείου:
το στοιχείο του
θεάτρου καθώς βλέπεις και τους ανθρώπους
που κινούνται.
Περιπέτειες
μέχρι να ολοκληρώσει τον σχεδιασμό του
και αντιδράσεις κυρίως από την επιμελήτρια
του Μουσείου (η απουσία της ατομικότητας
και της προσψπικής μέθεξης στα έργα).
Γι’ αυτό και οι επιμελητές συχνά
οργανώνουν κλειστούς χώρους σε ενιαίο
δημόσιο χώρο όπου η κίνηση είναι βασική.
Λευκό χρώμα.
Πλαστικά και βιομηχανικά
υλικά.
2ο μάθημα Δευτέρα 26-2-2018
The Loop is the central business district or downtown of Chicago.
the Civic Opera House
The Chicago "L" (short for "elevated")
An "L" Train passing over the Chicago river in 1918
Isaac Bell House, Newport, Rhode Island (1882), McKim, Mead & White, architects.
Shingle style architecture
shingle = ξυλοκέραμος, ταβανοσάνιδοThe Monadnock Building
(historically the Monadnock Block;
pronounced /məˈnædnɒk/
is a skyscraper located at 53 West Jackson Boulevard in the south Loop area of Chicago, Illinois.
The north half of the building was designed by the firm of Burnham & Root and built starting in 1891.
The south half, constructed in 1893, was designed by Holabird & Roche and is similar in color and profile to the original, but the design is more traditionally ornate.
The decorative cast aluminum staircases, shown here in 1893, were the first use of aluminum in building construction.
Monadnock Building
What is the chief characteristic of the tall office building? It is lofty. It must be tall. The force and power of altitude must be in it, the glory and pride of exaltation must be in it. It must be every inch a proud and soaring thing, rising in sheer exaltation that from bottom to top it is a unit without a single dissenting line.
-
-
- — Louis Sullivan's The Tall Office Building Artistically Considered (1896)
-
William LeBaron Jenney
(September 25, 1832 – June 14, 1907)
was an American architect and engineer who is known for building the first skyscraper in 1884 and became known as the Father of the American skyscraper.
The Home Insurance Building
in Chicago built in 1885
The building was the first fully metal-framed building, and is considered
the first skyscraper.
επένδυση με πυρίμαχα κεραμικά
μεταλλικός σκελετός
1st Leiter building 1879
demolished in 1972
ηλεκτρικός ανελκυστήρας
2nd Leiter building 1889
Manhattan Building, Chicago
is a 16-story building at 431 South Dearborn Street in Chicago, Illinois.
It was designed by architect William Le Baron Jenney and constructed from 1889 to 1891.
It is the oldest surviving skyscraper in the world to use a purely skeletal supporting structure.
το αναγεννησιακό παλάτι στην αμερικανική αρχιτεκτονική
Daniel Hudson Burnham
(September 4, 1846 – June 1, 1912)
The Rookery Building 1891
Burnham & Root;
Frank Lloyd Wright;
William Drummond; et al.
γιγάντια τόξα
Rookery building lobby
σχεδιάστηκε από τον Frank Lloyd Wright
The Rookery's light court serves as a focal point for the entire building
εξαιρετική διακόσμηση
γυαλί & μεταλλικά στοιχεία
The Rookery's entrance
Montauk block
η είσοδος θυμίζει ρωμαϊκή αψίδα
Designed by John Wellborn Root Sr. and
Daniel Burnham,
it was built in 1882–1883,
and was demolished in 1902.
Διεθνής έκθεση Σικάγου 1893
400 χρόνια από την ανακάλυψη της Αμερικής
World's Columbian Exposition
Daniel Burnham and Frederick Law Olmsted
Henry Hobson Richardson
Marshall Field Wholesale Store
χωρίς ατσάλινο σκελετό
μοντέρνα προσέγγιση στις προσόψεις των κτηρίων
ρομανικές & αναγεννησιακές επιρροές
ενιαία αρχιτεκτονική γλώσσα
παύει ο εκλεκτικισμός
αδρή τοιχοποιία - bugnato - σύγκρινε με το palazzo Medici-Riccardi, στη Φλωρεντία.
(Chicago, 1885–1887, demolished 1930)
εφταόροφη αποθήκη
The John J. Glessner House
1887

Glessner House, 18th Street facade
νεορομανικό στιλ
θυμίζει το "κόκκινο σπίτι" του Γουίλιαμ Μόρις
εσωτερική αυλή courtyard προσφέρει άπλετο φωτισμό
Glessner House parlor
Glessner House bookcase
Louis Sullivan 1856-1924
The Auditorium Building
1889
in Chicago is one of the best-known designs of Louis Sullivan and Dankmar Adler.
αίθουσα συναυλιών, ξενοδοχείο, γραφεία, εστιατόριο
ρίζα των διακοσμήσεων η ισλαμική διακόσμηση
γιγάντια τόξα, χρήση πέτρας & bugnato
επηρεασμός από τον Richardson
As a young apprentice, Frank Lloyd Wright worked on some of the interior design
όταν χτίστηκε ήταν το μεγαλύτερο κτήριο των ΗΠΑ
Auditorium Theatre interior
Auditorium Hotel
detail of the grand stairs
The Wainwright Building
(also known as the Wainwright State Office Building) is a 10-story, 41 m (135 ft) red brick office building at 709 Chestnut Street in downtown St. Louis, Missouri.[3] The Wainwright Building is considered to be among the first early skyscrapers in the world. It was designed by
Dankmar Adler and Louis Sullivan
in the Palazzo style and built between 1890 and 1891.
Wainwright Building
The intricate frieze along the top of the building along with the bull's-eye windows.
ζωφόρος στην κορυφή του κτηρίου και στρογγυλά παράθυρα
The Guaranty Building, now called the Prudential Building,
is an early skyscraper in Buffalo, New York. It was completed in 1896 and was designed by Louis Sullivan and Dankmar Adler.
καθετότητα
μεταλλική κατασκευή
The Reliance Building is a skyscraper located at 1 W. Washington Street in the Loop community area of Chicago, Illinois. The first floor and basement were designed by John Root of the
Burnham and Root
architectural firm in 1890, with the rest of the building completed by Charles B. Atwood
πρισματικός χαρακτήρας
μορφολογική ενότητα
μορφική αφαιρετικότητα
πρωτομοντέρνο
The Reliance Building
Upper facade
"proto-Modernist"
Bow window on the Boulevard De Smet de Nayer in Bruxelles (Art nouveau style)
A bow window or compass window is a curved bay window.
παράθυρο που προεξέχει του κτηρίου & σχηματίζει τόξο
Interior of a multi-story bay window
in Chicago, Illinois
παράθυρο σε προεξοχή
FLATIRON
μοιάζει με σίδερο σιδερώματος ρούχων
quintessential symbol of New York City
η επιτομή των ιδεών της Σχολής του Σικάγου
ατσάλινος σκελετός
η πρόσοψη σαν αρχαίος κίονας
αρχιτέκτονες:
Daniel Burnham & Frederick Dinkelberg
FLATIRON
The Flatiron Building in a photograph of 1904
Edward Jean Steichen
1ο μάθημα Δευτέρα 12-2-2018
Home Insurance Building
was a skyscraper in Chicago, United States, designed by
William Le Baron Jenney
in 1884.
Completed a year later, the first tall building to be supported, both inside and outside, by a fireproof structural steel and metal frame; including reinforced concrete.
μετά τη φοβερή πυρκαγιά στο Σικάγο του 1871
Carson, Pirie, Scott and Company Building with 1904 and 1906 additions
is a commercial building at 1 South State Street at the corner of East Madison Street in Chicago, Illinois. It was designed by Louis Sullivan
πολυκατάστημα
The Frederick C. Robie House is a U.S. National Historic Landmark on the campus of the University of Chicago in the South Side neighborhood of Hyde Park in Chicago, Illinois, at 5757 S. Woodlawn Avenue. Built between 1909 and 1910, the building was designed by architect Frank Lloyd Wright and is renowned as the greatest example of the Prairie School style, the first architectural style considered uniquely American.
Stockholms-stadsbibliotek 1928
Gunnar Asplund
Power station (1914)
Antonio Sant'Elia
Ιταλός φουτουριστής αρχιτέκτονας, σχέδια για κυρίως απραγμοτοποίητα έργα
κτήριο με εξωτερικούς ανελκυστήρες 1914
Ο Sant'Elia ήταν εθνικιστής φουτουριστής
και σκοτώθηκε στον Α'ΠΠ.
Dům U černé Matky Boží
To σπίτι της μαύρης Μαντόνας
It was designed by Josef Gočár. It is currently in use as the Czech Museum of Cubism and includes the Grand Café Orient restaurant on the first floor.
Brick Expressionism
Das Chilehaus ist ein 1922 bis 1924 erbautes Kontorhaus im Hamburger Kontorhausviertel. Die Architektur von Fritz Höger
εξπρεσιονισμός του τούβλου
Αμβούργο, αρχιτέκτονας Φριτς Χέγκερ
η οροφή του κτηρίου μοιάζει με πλώρη πλοίου
οπλισμένο σκυρόδεμα
το Τσίλεχαους τη νύχτα
ΜΕΣΑΙΩΝΙΚΕΣ ΑΝΑΦΟΡΕΣ
Einsteinturm
ο πύργος του Άινσταϊν στο Πότσνταμ, Γερμανία
αστεροσκοπείο
an astrophysical observatory in the Albert Einstein Science Park in Potsdam, Germany built by
architect Erich Mendelsohn.
Mossehaus is an office building on 18-25 Schützenstrasse in Berlin, renovated and with a corner designed by Erich Mendelsohn in 1921–1923.
η καμπύλη σήμα κατατεθέν του μοντέρνου κινήματος
o πύργος για την τρίτη διεθνή
δεν πραγματοποιήθηκε
Vladimir Tatlin
σοβιετικός κονστρουκτιβισμός
https://centraalmuseum.nl/en/visit/locations/rietveld-schroder-house/
οικία Ρίτβελντ - Σρέντερ
1924 σε στιλ De Stijl
Ολλανδία
Gerrit Rietveld
De Stijl
η καρέκλα ζιγκ ζαγκ του αρχιτέκτονα
Gerrit Rietveld
De Stijl
Rietveld broke with 'De Stijl' in 1928 and became associated with a more functionalist style of architecture, known as either Nieuwe Zakelijkheid or Nieuwe Bouwen. The same year he joined the Congrès Internationaux d'Architecture Moderne.
Bauhaus
(built 1925–26) in Dessau, Γερμανία - μεσοπόλεμος
Walter Gropius
Van Nellefabriek 1925-1931
η βιομηχανία καφέ-τσαγιού στο Ρότερνταμ
International Style
Modern (Nieuwe Bouwen)
"the most beautiful spectacle of the modern age" (Le Corbusier in 1932) and "a poem in steel and glass" (Robertson and Yerbury in 1930)
Johannes Brinkman Leendert van der Vlugt
De Eerste Openluchtschool voor het Gezonde Kind, meestal kortweg Openluchtschool genoemd, is een schoolgebouw uit 1930, ontworpen door de Nederlandse
architect Jan Duiker.
το πρώτο σχολείο ανοιχτού αέρα [υπαίθριο!!!] για υγιή παιδιά
για την καταπολέμηση της φυματίωσης
1930 Ολλανδία
Karl-Marx-Hof.
The grandest project among 1920's social housing buildings in Vienna.
λαϊκές κατοικίες στην κόκκινη Βιέννη του μεσοπολέμου
Αρχιτέκτονας: Karl Ehn
οι αντίστοιχες εργατικές κατοικίες στη Γερμανία λέγονται
Siedlung
Pavelló alemany
γερμανικό περίπτερο στην έκθεση Βαρκελώνης 1929
Ludwig Mies van der Rohe,
πανάκριβα υλικά: μάρμαρο, κόκκινος όνυχας, γυαλί, τραβερτίνη
Villa Savoye in Poissy 1931
ο Παρθενώνας του 20ου αιώνα
Le Corbusier
Το Δημοτικό Σχολείο στα Πευκάκια του Λυκαβηττού (1932). Τον απογοήτευσε το αποτέλεσμα και άλλαξε την τεχνική του...
Διαβάστε όλο το άρθρο: http://www.mixanitouxronou.gr/dimitris-pikionis-o-protoporos-architektonas-pou-afise-stigma-tou-stin-athina-zografos-filosofos-piitis-ke-akadimaikos-daskalos/
Διαβάστε όλο το άρθρο: http://www.mixanitouxronou.gr/dimitris-pikionis-o-protoporos-architektonas-pou-afise-stigma-tou-stin-athina-zografos-filosofos-piitis-ke-akadimaikos-daskalos/
Το Δημοτικό Σχολείο στα Πευκάκια του Λυκαβηττού (1932). Τον απογοήτευσε το αποτέλεσμα και άλλαξε την τεχνική του...
Διαβάστε όλο το άρθρο: http://www.mixanitouxronou.gr/dimitris-pikionis-o-protoporos-architektonas-pou-afise-stigma-tou-stin-athina-zografos-filosofos-piitis-ke-akadimaikos-daskalos/
Διαβάστε όλο το άρθρο: http://www.mixanitouxronou.gr/dimitris-pikionis-o-protoporos-architektonas-pou-afise-stigma-tou-stin-athina-zografos-filosofos-piitis-ke-akadimaikos-daskalos/
Το Δημοτικό Σχολείο στα Πευκάκια του Λυκαβηττού (1932). Τον απογοήτευσε το αποτέλεσμα και άλλαξε την τεχνική του...
Διαβάστε όλο το άρθρο: http://www.mixanitouxronou.gr/dimitris-pikionis-o-protoporos-architektonas-pou-afise-stigma-tou-stin-athina-zografos-filosofos-piitis-ke-akadimaikos-daskalos/
1932 σχολείο στο ΛυκαβηττόΔιαβάστε όλο το άρθρο: http://www.mixanitouxronou.gr/dimitris-pikionis-o-protoporos-architektonas-pou-afise-stigma-tou-stin-athina-zografos-filosofos-piitis-ke-akadimaikos-daskalos/
Δημήτρης Πικιώνης
Chase house in West Hollywood, California - 1922
Rudolph Schindler
η αρχιτεκτονική γίνεται στιλ
διαφανή κτήρια!!!
Solomon R. Guggenheim Museum,
New York City (1959)
Designed by Frank Lloyd Wright, the cylindrical building, wider at the top than the bottom, was conceived as a "temple of the spirit".
"ο ναός του πνεύματος"
ουρανοξύστης του 1958 στη Ν.Υ.
The Seagram Building is a skyscraper, located at 375 Park Avenue, between 52nd Street and 53rd Street in Midtown Manhattan, New York City. The integral plaza, building, stone faced lobby and distinctive glass and bronze exterior were designed by German-American
architect Ludwig Mies van der Rohe
JFK international airport N.Y. N.Y
Architect Wallace Harrison
μίμηση πετάγματος (σαν ανοιγμένα φτερά πουλιού)
The Sydney Opera House
Designed by Danish architect Jørn Utzon, the building was formally opened on 20 October 1973
1957 ΚΤΗΡΙΟ ΦΙΞ στη ΛΕωΦοΡΟ ΣΥΓΓΡΟΥ
του αρχιτέκτονα Τάκη Χ. Ζενέτου
The Walking City was
an idea proposed by British architect Ron Herron in 1964. In an article
in avant-garde architecture journal Archigram, Ron Herron proposed
building massive mobile robotic structures, with their own intelligence,
that could freely roam the world, moving to wherever their resources or
manufacturing abilities were needed. Various walking cities could
interconnect with each other to form larger 'walking metropolises' when
needed, and then disperse when their concentrated power was no longer
necessary. Individual buildings or structures could also be mobile,
moving wherever their owner wanted or needs dictated.
Ron HerronVanna Venturi House
Robert Charles Venturi Jr.
μεγάλη μορφή του 20ου αιώνα
"Less is a bore",
a postmodern antidote to Mies van der Rohe's famous modernist dictum
"Less is more".
New York's 5 Boldest Postmodern Skyscrapers
https://www.architecturaldigest.com/gallery/new-york-boldest-postmodern-skyscrapersthe 1984 AT&T Building (now Sony Tower)
is considered one of the first postmodern buildings.
Philip Johnson & John Burgee
The Glass House or Johnson house, is a historic house museum on Ponus Ridge Road in New Canaan, Connecticut. Built in 1949, it was designed by Philip Johnson as his own residence, and "universally viewed as having been derived from" the Farnsworth House design, according to Alice T. Friedman.
The Philips Pavilion was a World's Fair pavilion designed for Expo '58 in Brussels
Iannis Xenakis & Le Corbusier
Westin Hotel Times Square (2002)
by Arquitectonica
Arquitectonica is an international architecture, landscape architecture, interior design, and urban planning corporation headquartered in Miami, Florida, United States in the Coconut Grove neighborhood, with offices in ten other cities throughout the world.[1] Arquitectonica began in 1977 as an experimental studio founded by Peruvian architect Bernardo Fort-Brescia, Laurinda Hope Spear, Andrés Duany, Elizabeth Plater-Zyberk, and Hervin Romney.Piazza d'Italia, New Orleans
Charles Willard Moore
Norton Beach House
Venice, California 1983
Frank Gehry
εξωτερική όψη
εσωτεριή όψη
The National Museum of Roman Art in Merida (Spain) (was designed by
Rafael Moneo
in order to preserve "in situ" archeological finds and resolve museum communication with the enclosure theater-amphitheater. In this work the author formulates an architectural language where poses return to the past in terms of technical, meanings and contents without forgetting the present.
εξωτερική όψη
εσωτερικό της εκκλησίας
ο εσταυρωμένος
The Cathedral of Our Lady of the Angels, informally known as COLA or the Los Angeles Cathedral, is a Latin Church cathedral of the Roman Catholic Church in Los Angeles, California,
Opened in 2002
Architect Rafael Moneo

.jpg/1024px-Venetian_Las_Vegas_pool_(Unsplash).jpg)
.jpg/1024px-Las_Vegas%2C_United_States_(Unsplash_98K-JINzePo).jpg)


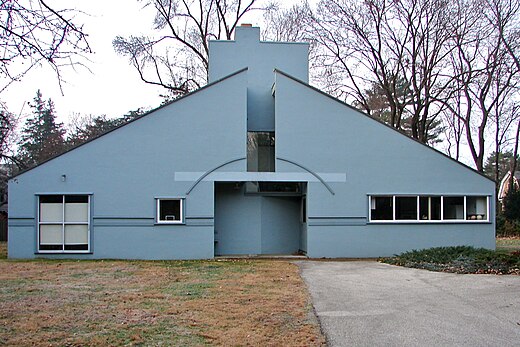




















.jpg/800px-Guggenheim_night_2_(3804035123).jpg)








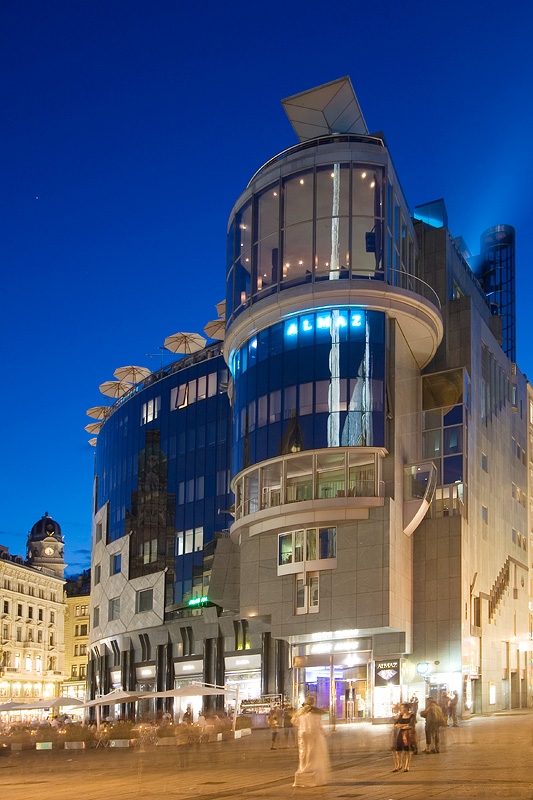


_Interior_01.jpg/800px-MNAR_(M%C3%A9rida)_Interior_01.jpg)
_Exterior_01.jpg/250px-MNAR_(M%C3%A9rida)_Exterior_01.jpg)




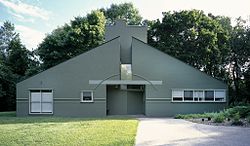



































.jpg/450px-World_Trade_Center%2C_New_York_City_-_aerial_view_(March_2001).jpg)




.jpg/480px-National_Assembly_of_Bangladesh_(06).jpg)

_-_BEIC_6337280.jpg/800px-Paolo_Monti_-_Servizio_fotografico_(Verona%2C_1982)_-_BEIC_6337280.jpg)












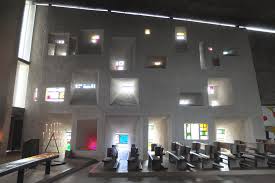
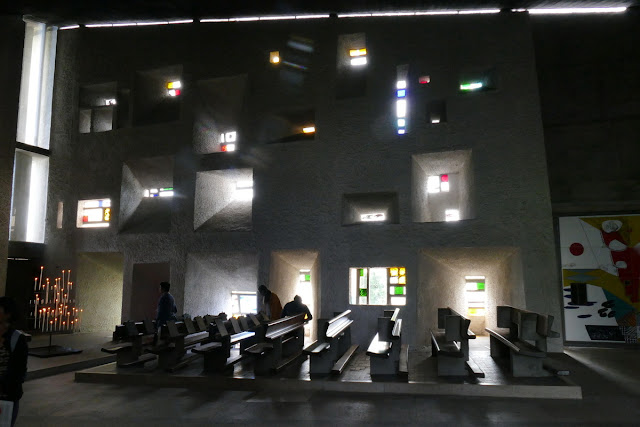
















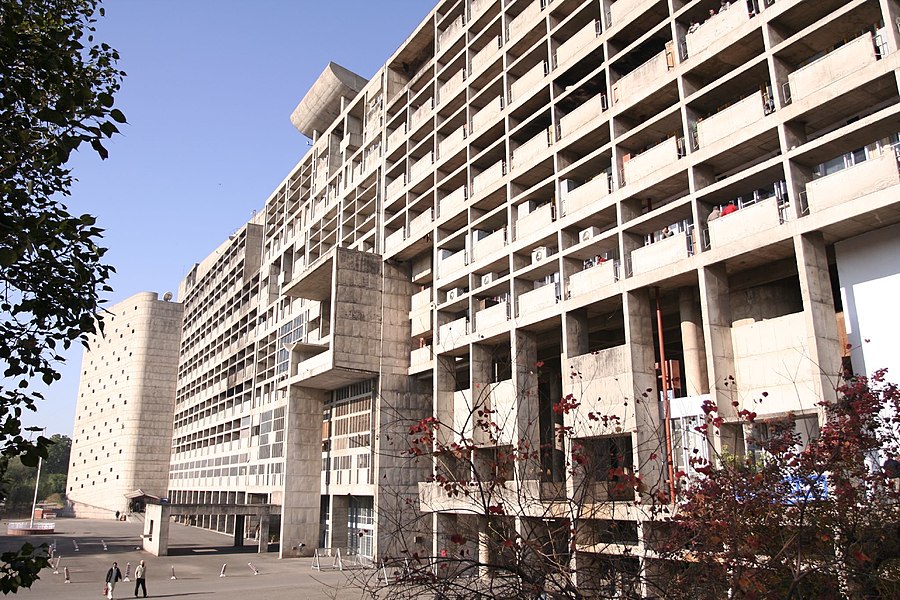






_-_Karl-Marx-Hof.JPG/290px-D%C3%B6bling_(Wien)_-_Karl-Marx-Hof.JPG)


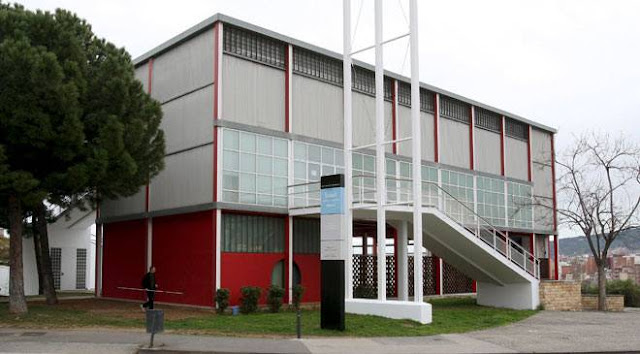















%2C_1921-1922_(shulman-1997-JS-317-ISLA).jpg/800px-Interior_view_of_the_R.M._Schindler_residence%2C_West_Hollywood_(previously_Sherman)%2C_1921-1922_(shulman-1997-JS-317-ISLA).jpg)


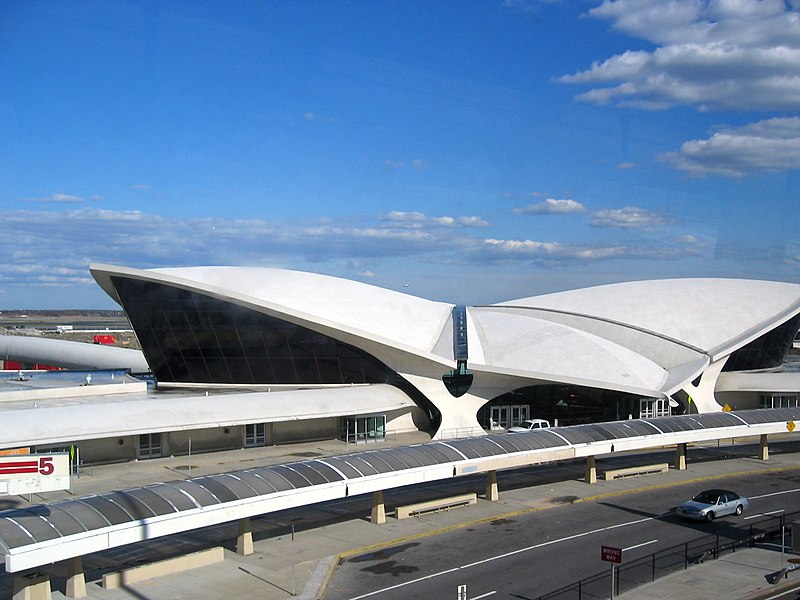





















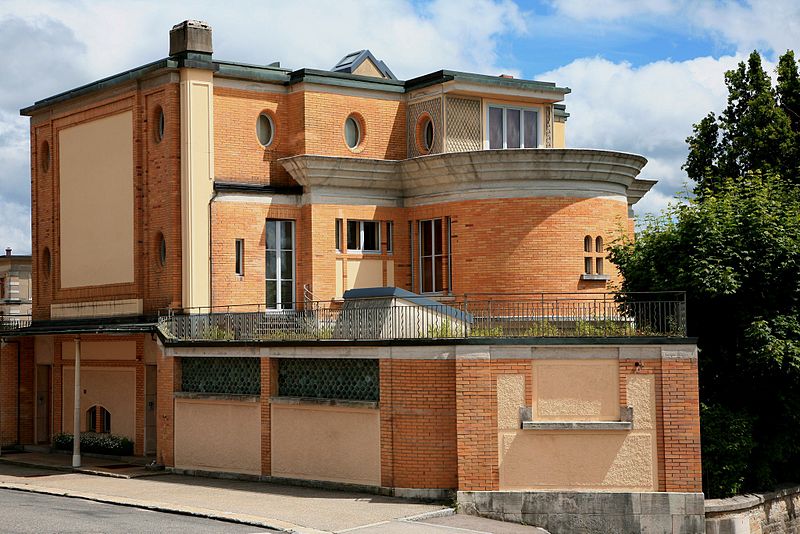
%2C_1914-15%2C_Maison_Dom-Ino.jpg)





















.jpg/440px-67%C2%BA_Per%C3%ADodo_de_Sesiones_de_la_Asamblea_General_de_Naciones_Unidas_(8020913157).jpg)
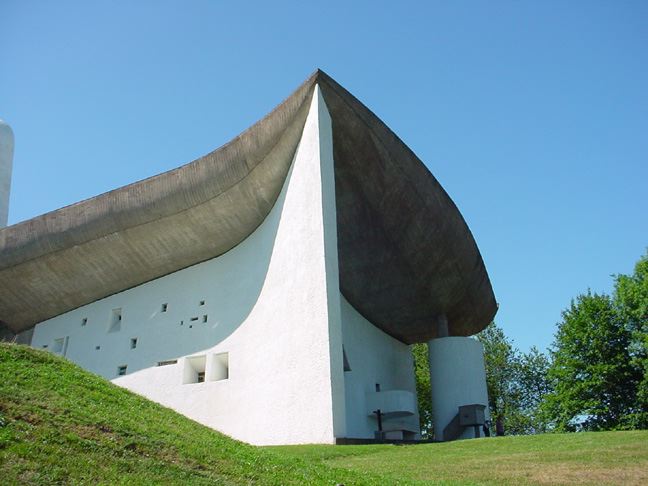












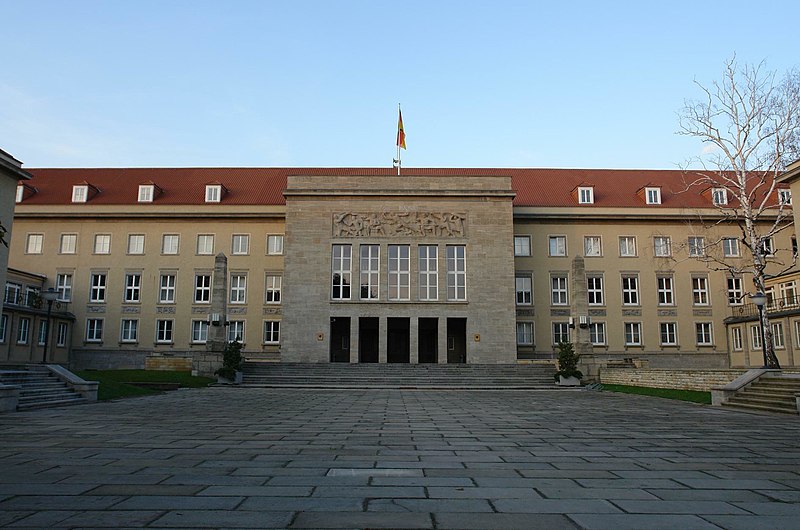











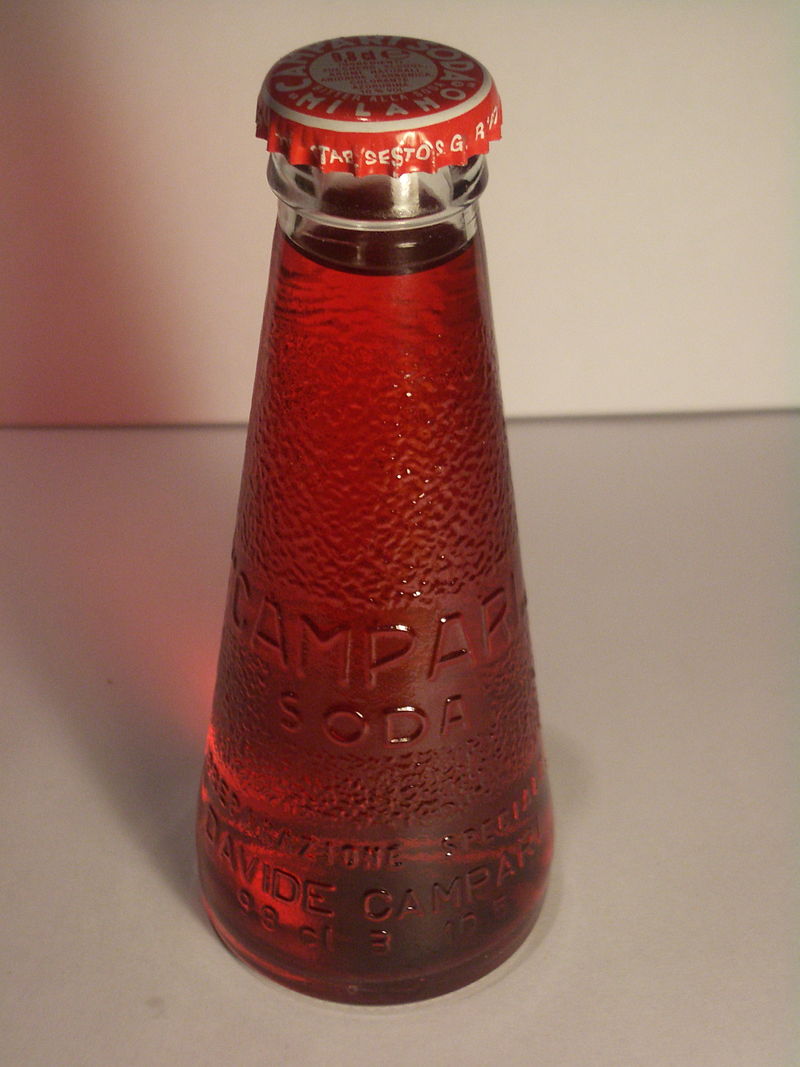








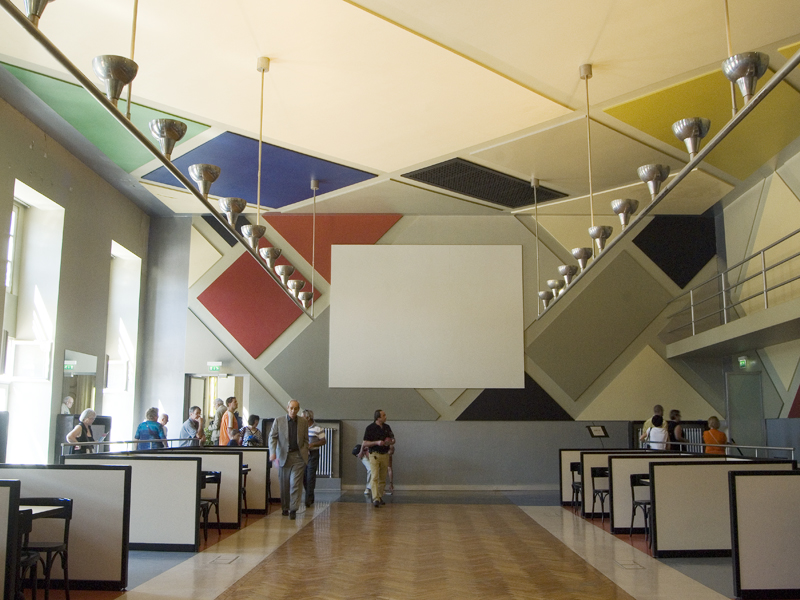






.jpg/800px-RM461613_Den_Haag_-_Stadhouderslaan_41_(1).jpg)
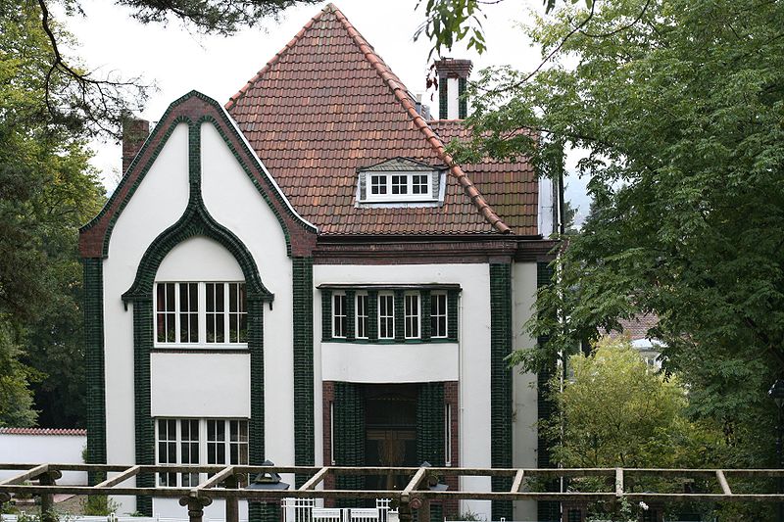

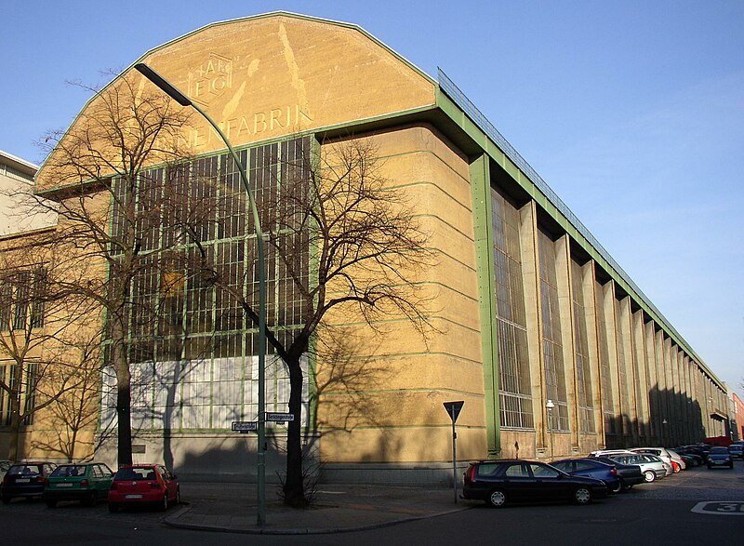



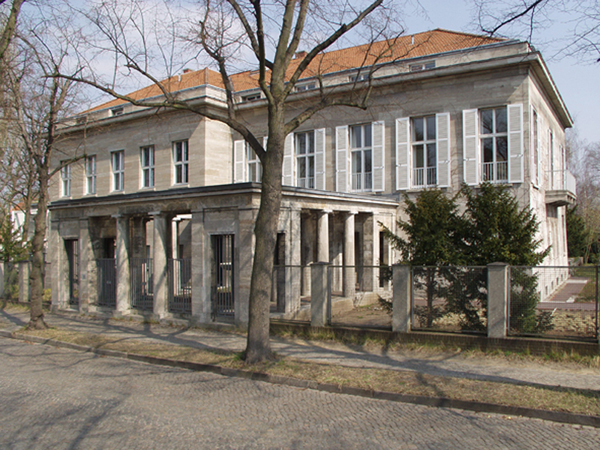





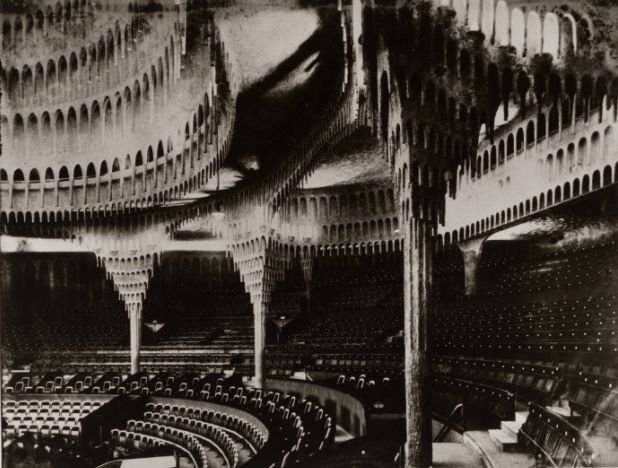
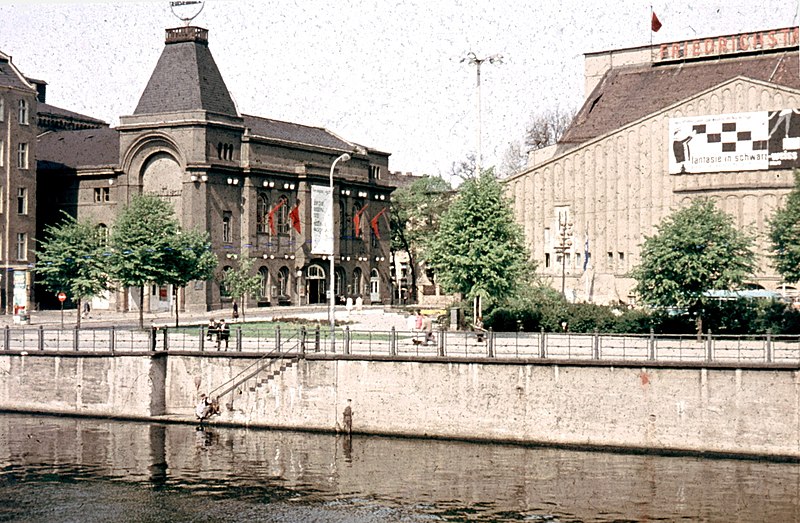




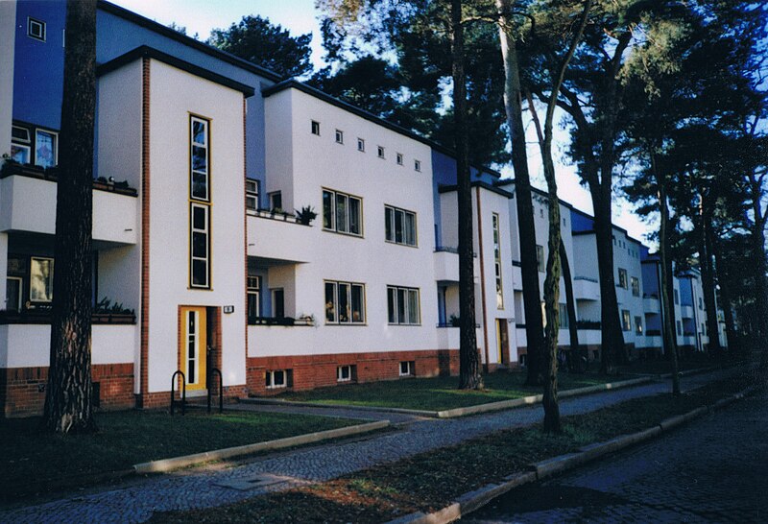







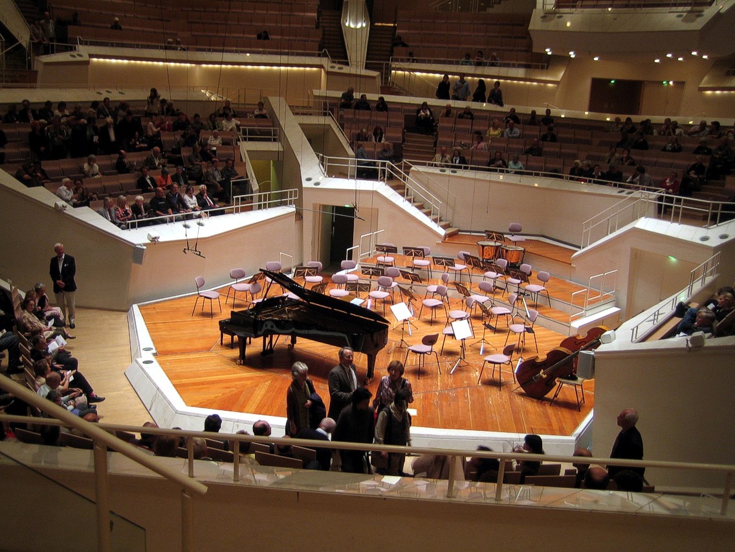










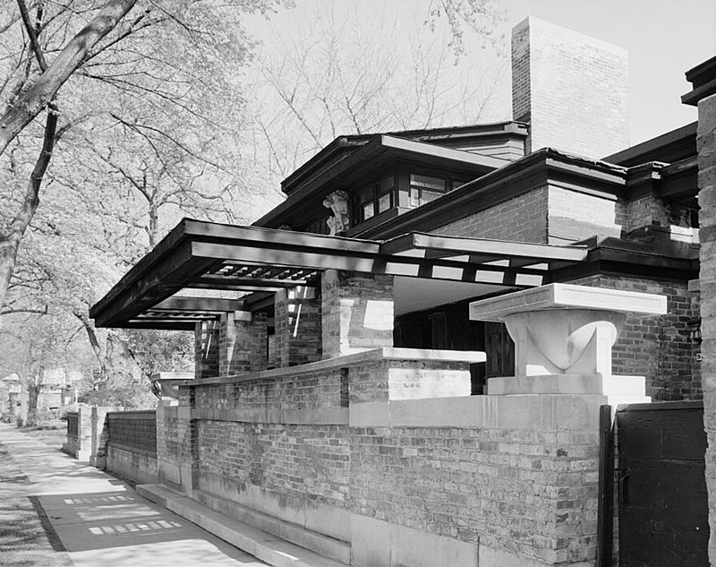





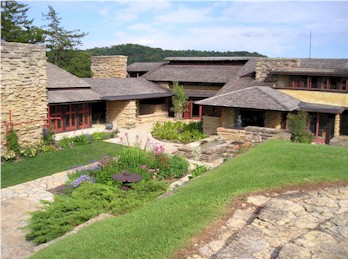








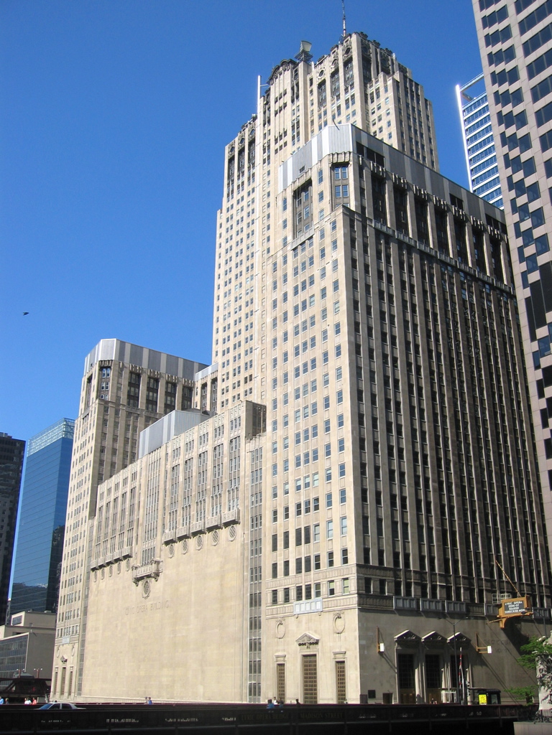
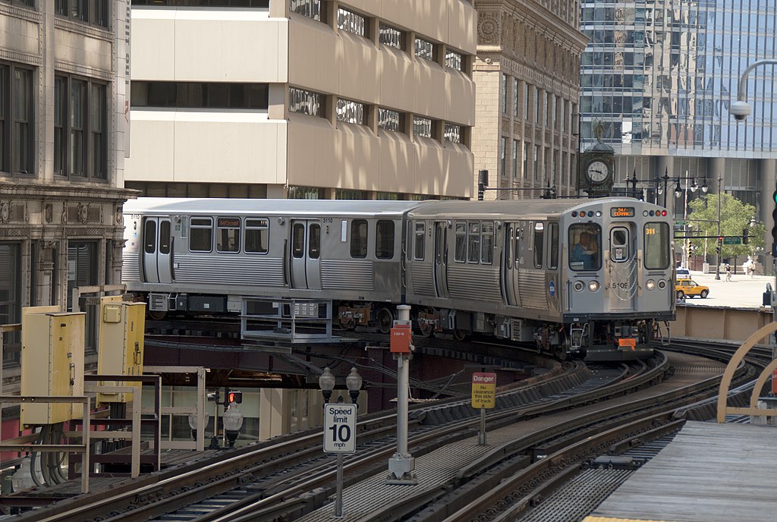
.png/1024px-L_Train_over_Jack-Knife_Bridge%2C_Chicago_(front).png)


















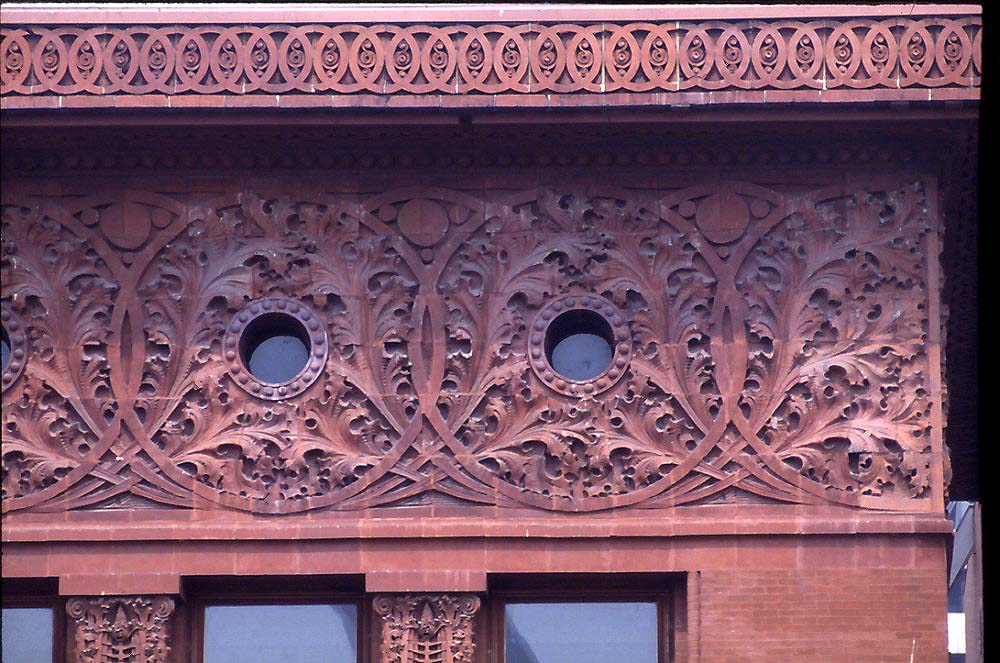


_-_Chicago%2C_Illinois.JPG/800px-Reliance_Building_(Burnham_Hotel)_-_Chicago%2C_Illinois.JPG)


_en_2010_desde_el_Empire_State_crop_boxin.jpg/320px-Edificio_Fuller_(Flatiron)_en_2010_desde_el_Empire_State_crop_boxin.jpg)

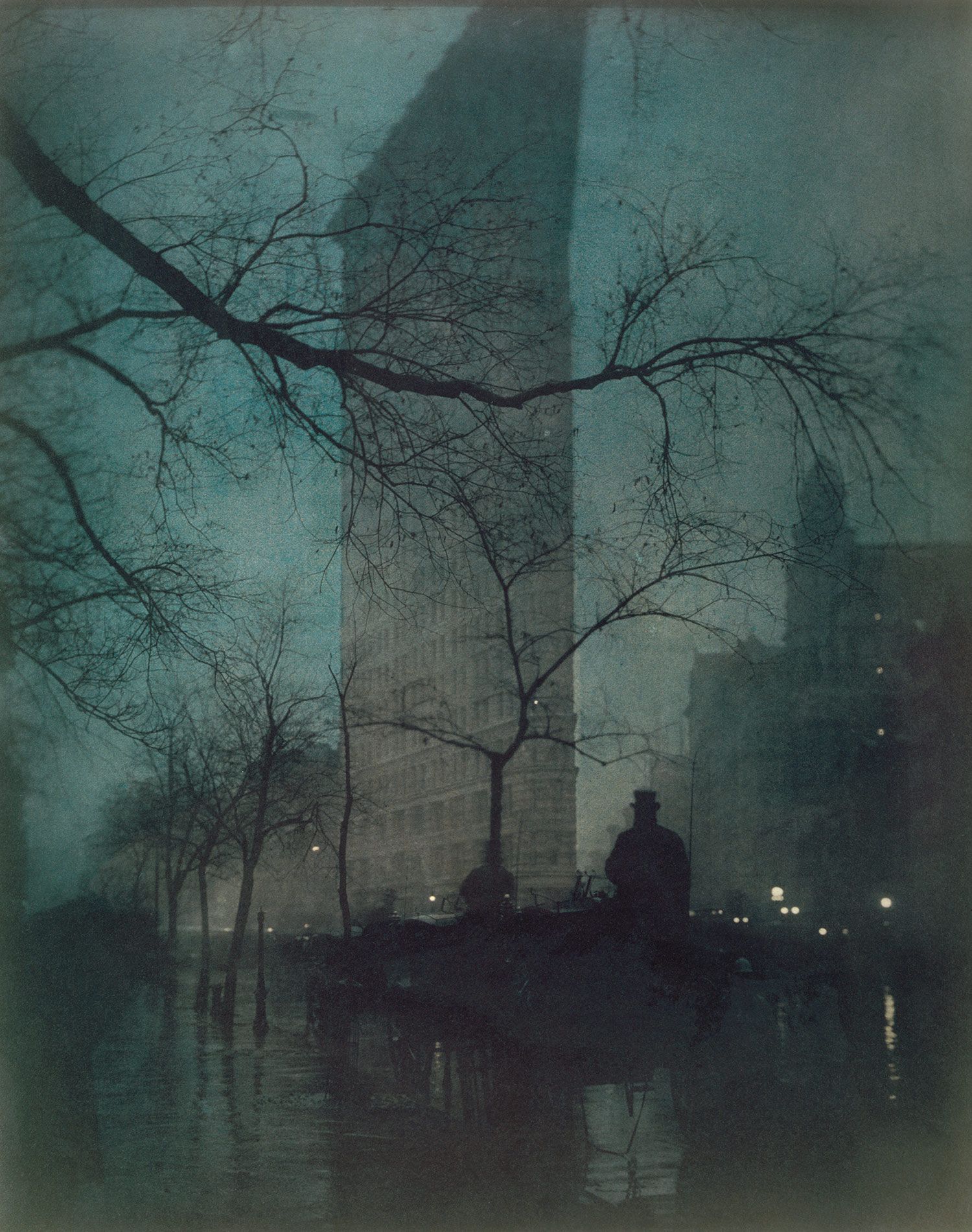
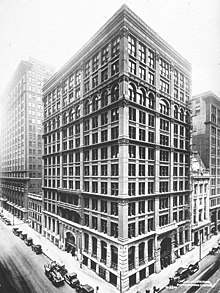
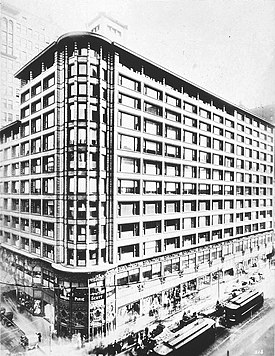
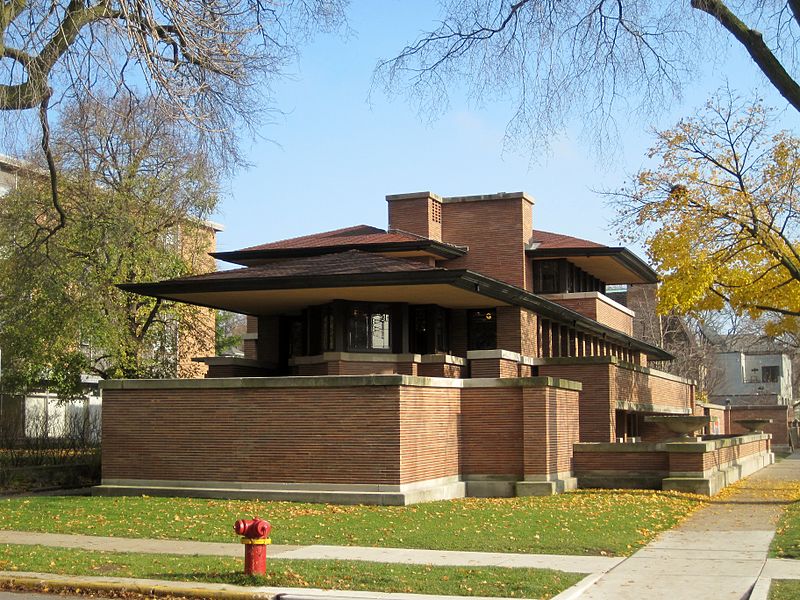








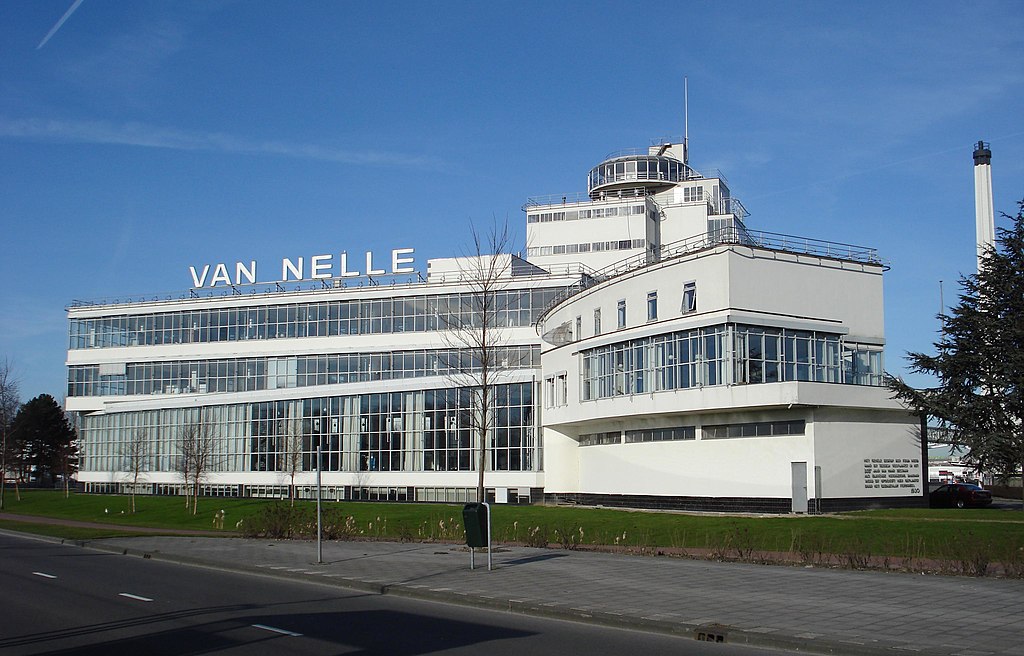
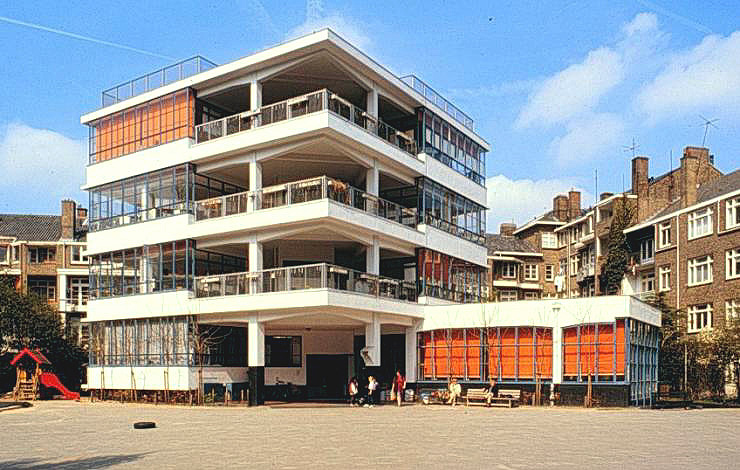


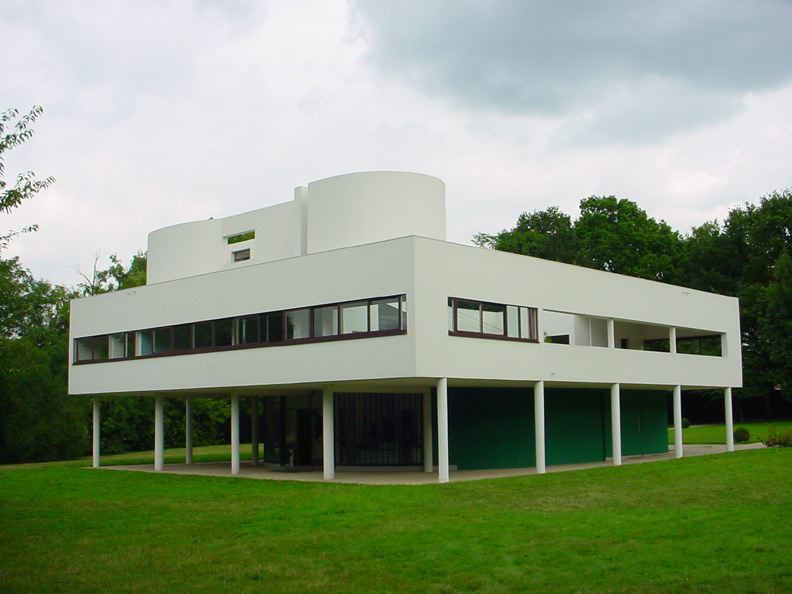

%2C_1922_b.jpg/1024px-Schindler-Chase_house_(Rudolf_Schindler)%2C_1922_b.jpg)






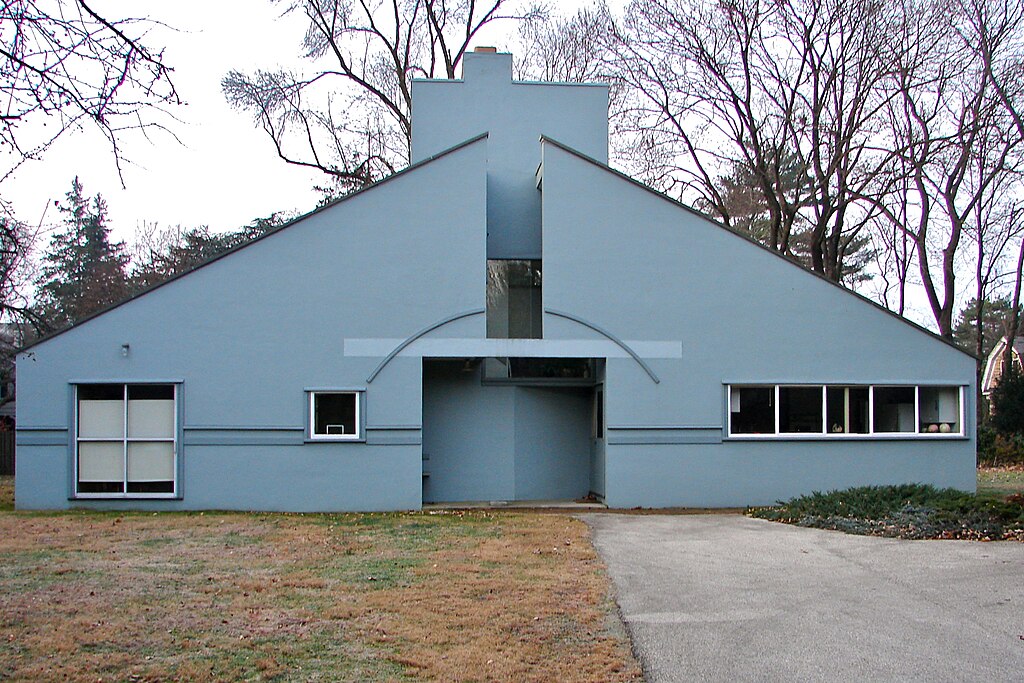











Δεν υπάρχουν σχόλια:
Δημοσίευση σχολίου